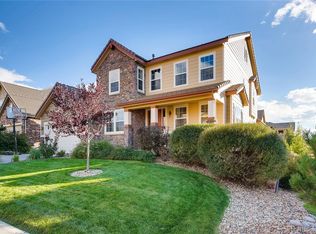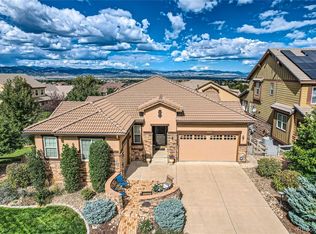Sold for $1,120,000 on 03/28/23
$1,120,000
10476 Skyreach Road, Highlands Ranch, CO 80126
5beds
4,966sqft
Single Family Residence
Built in 2012
0.26 Acres Lot
$1,239,800 Zestimate®
$226/sqft
$6,186 Estimated rent
Home value
$1,239,800
$1.18M - $1.31M
$6,186/mo
Zestimate® history
Loading...
Owner options
Explore your selling options
What's special
Welcome to this incredible 5 bedroom, 5 bathroom home on a spacious corner lot in the highly sought after, Backcountry Community of Highlands Ranch. This 1/4 acre lot includes an oversized backyard patio, peaceful pond with waterfall and stunning mountain views. The water wise Xeriscaped yard is mixed with spruces, pines, fall foliage bushes, maple and sumacs trees, and gorgeous perennial flowers. This space is truly your very own mountain oasis which is perfect for relaxing and entertaining. It is steps away from Windmill Park that has a playground and ample space to enjoy outdoor activities. Inside you will enjoy the many renovations and upgrades including wood-look porcelain tile floors throughout main level, raised granite and quartz kitchen counters, coffered ceilings, surround sound speakers in the living room and basement and custom plantation shutters throughout the main level. This home offers a tandem 3 car garage which is perfect for storage and or a work space. There is ample storage space throughout the home. The basement is finished with a great room, a bedroom with walk-in closet, a bathroom and a linen closet. Make sure to stop by the coveted Sundial house, which houses amenities including inviting spa like pools, fitness areas, spa treatment rooms, a large fire pit on the expansive back deck that enjoys majestic views of open space and mountains. This community boasts many trails within the gates for walking, hiking and biking. This community is also a part of the Highlands ranch Community Association that offers 4 recreation centers. This property is incredibly special! Don't miss out on this one!
Zillow last checked: 8 hours ago
Listing updated: September 13, 2023 at 03:45pm
Listed by:
Kyleen Hinkley 303-862-0918,
Newman Realty Group
Bought with:
Rike Palese, 040004568
RE/MAX Professionals
Source: REcolorado,MLS#: 5185543
Facts & features
Interior
Bedrooms & bathrooms
- Bedrooms: 5
- Bathrooms: 5
- Full bathrooms: 2
- 3/4 bathrooms: 2
- 1/2 bathrooms: 1
- Main level bathrooms: 1
Primary bedroom
- Description: Enter The Beautiful Primary Retreat Through French Doors With Private Balcony, Mountain Views, 2 Walk-In Closets, Coffered Ceilings
- Level: Upper
- Area: 270 Square Feet
- Dimensions: 18 x 15
Bedroom
- Description: Large Secondary Bedroom With Attached Private Bathroom
- Level: Upper
- Area: 169 Square Feet
- Dimensions: 13 x 13
Bedroom
- Description: Large Walk-In Closet, Ceiling Fan
- Level: Upper
- Area: 180 Square Feet
- Dimensions: 12 x 15
Bedroom
- Description: Large Closet, Ceiling Fan
- Level: Upper
- Area: 154 Square Feet
- Dimensions: 11 x 14
Bedroom
- Description: Large Walk-In Closet, Private
- Level: Basement
- Area: 154 Square Feet
- Dimensions: 11 x 14
Primary bathroom
- Description: Incredible 5 Piece Primary Bathroom With Dual Sinks, Large Soaking Tub, Large Linen Closet
- Level: Upper
- Area: 160 Square Feet
- Dimensions: 8 x 20
Bathroom
- Description: Attached To Secondary Bedroom
- Level: Upper
Bathroom
- Description: Full Bathroom With Designer Sink, Bath Tub And Ample Storage
- Level: Upper
Bathroom
- Level: Basement
Bathroom
- Description: Powder Bath With Custom Woodwork And Wallpaper
- Level: Main
Den
- Description: Spacious Flex Space, Perfect For A Media Or Game Room
- Level: Basement
- Area: 1102 Square Feet
- Dimensions: 29 x 38
Dining room
- Description: Beautiful Formal Dining Room With Plantation Shutters And Coffered Ceilings
- Level: Main
Laundry
- Description: Washer And Dryer Included, Cabinets For Storage And Utility Sink
- Level: Main
- Area: 56 Square Feet
- Dimensions: 7 x 8
Living room
- Description: Spacious Space With Plantation Shutters, Fireplace, Surround Sound Speakers, Open To The Kitchen And Dining Room
- Level: Main
- Area: 216 Square Feet
- Dimensions: 18 x 12
Office
- Description: Large Formal Office With Plantation Shutters And French Doors
- Level: Main
- Area: 144 Square Feet
- Dimensions: 12 x 12
Heating
- Forced Air
Cooling
- Central Air
Appliances
- Included: Cooktop, Dishwasher, Disposal, Double Oven, Dryer, Microwave, Washer
Features
- Ceiling Fan(s), Eat-in Kitchen, Five Piece Bath, Granite Counters, Kitchen Island, Open Floorplan, Pantry, Radon Mitigation System, Walk-In Closet(s)
- Flooring: Carpet, Tile
- Windows: Window Treatments
- Basement: Finished,Partial,Sump Pump
- Number of fireplaces: 1
- Fireplace features: Living Room
Interior area
- Total structure area: 4,966
- Total interior livable area: 4,966 sqft
- Finished area above ground: 3,346
- Finished area below ground: 1,320
Property
Parking
- Total spaces: 3
- Parking features: Garage - Attached
- Attached garage spaces: 3
Features
- Levels: Two
- Stories: 2
- Patio & porch: Covered, Patio
- Exterior features: Balcony, Dog Run, Water Feature
Lot
- Size: 0.26 Acres
- Features: Corner Lot, Sprinklers In Front, Sprinklers In Rear
Details
- Parcel number: R0471164
- Zoning: PDU
- Special conditions: Standard
Construction
Type & style
- Home type: SingleFamily
- Architectural style: Traditional
- Property subtype: Single Family Residence
Materials
- Frame, Stone, Vinyl Siding
- Roof: Other
Condition
- Year built: 2012
Details
- Builder name: Richmond American Homes
Utilities & green energy
- Sewer: Public Sewer
- Water: Public
Community & neighborhood
Security
- Security features: Carbon Monoxide Detector(s), Video Doorbell
Location
- Region: Highlands Ranch
- Subdivision: Backcountry
HOA & financial
HOA
- Has HOA: Yes
- HOA fee: $165 quarterly
- Amenities included: Clubhouse, Fitness Center, Gated, Park, Pond Seasonal, Pool, Spa/Hot Tub, Tennis Court(s), Trail(s)
- Services included: Reserve Fund, Insurance, Maintenance Grounds, Recycling, Road Maintenance, Security, Snow Removal, Trash
- Association name: Highlands Ranch Community Association
- Association phone: 303-471-8858
- Second HOA fee: $320 monthly
- Second association name: Backcountry
- Second association phone: 303-232-9200
Other
Other facts
- Listing terms: 1031 Exchange,Cash,Conventional,FHA,Jumbo,VA Loan
- Ownership: Individual
- Road surface type: Paved
Price history
| Date | Event | Price |
|---|---|---|
| 3/28/2023 | Sold | $1,120,000+35.8%$226/sqft |
Source: | ||
| 8/21/2020 | Sold | $825,000-2.8%$166/sqft |
Source: Public Record | ||
| 7/16/2020 | Pending sale | $849,000$171/sqft |
Source: Coldwell Banker Devonshire #9000261 | ||
| 6/22/2020 | Price change | $849,000-3%$171/sqft |
Source: Coldwell Banker Devonshire #9000261 | ||
| 6/1/2020 | Price change | $875,000-5.4%$176/sqft |
Source: Coldwell Banker Devonshire #9000261 | ||
Public tax history
| Year | Property taxes | Tax assessment |
|---|---|---|
| 2025 | $8,178 +0.2% | $85,420 -5.6% |
| 2024 | $8,163 +36.8% | $90,450 -5.9% |
| 2023 | $5,967 -3.9% | $96,130 +47.2% |
Find assessor info on the county website
Neighborhood: 80126
Nearby schools
GreatSchools rating
- 9/10Stone Mountain Elementary SchoolGrades: PK-6Distance: 1.2 mi
- 6/10Ranch View Middle SchoolGrades: 7-8Distance: 1.6 mi
- 9/10Thunderridge High SchoolGrades: 9-12Distance: 1.6 mi
Schools provided by the listing agent
- Elementary: Stone Mountain
- Middle: Ranch View
- High: Thunderridge
- District: Douglas RE-1
Source: REcolorado. This data may not be complete. We recommend contacting the local school district to confirm school assignments for this home.
Get a cash offer in 3 minutes
Find out how much your home could sell for in as little as 3 minutes with a no-obligation cash offer.
Estimated market value
$1,239,800
Get a cash offer in 3 minutes
Find out how much your home could sell for in as little as 3 minutes with a no-obligation cash offer.
Estimated market value
$1,239,800

