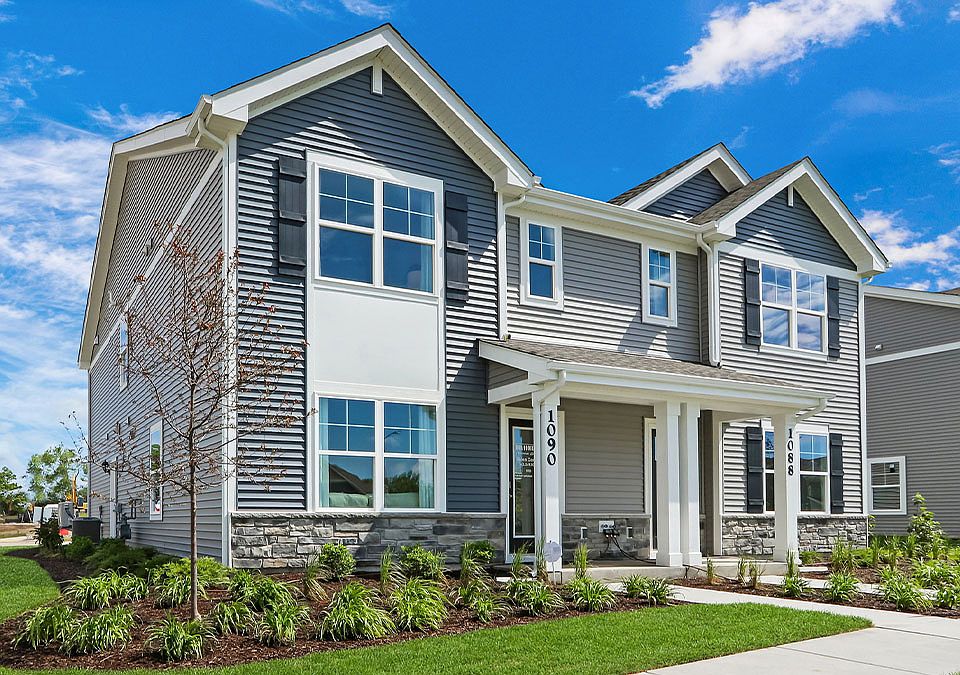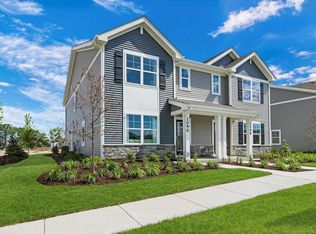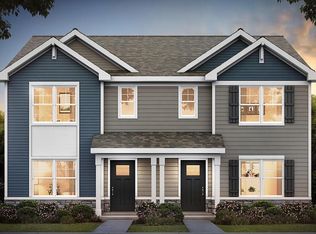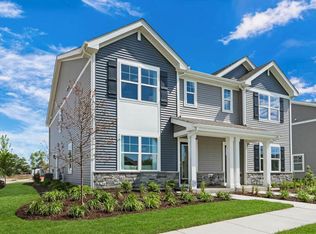1048 58th ROAD, Union Grove, WI 53182
What's special
- 39 days |
- 229 |
- 9 |
Zillow last checked: 8 hours ago
Listing updated: December 29, 2025 at 08:15am
Anita Olsen 847-809-5239,
Anita Olsen, Broker
Travel times
Schedule tour
Select your preferred tour type — either in-person or real-time video tour — then discuss available options with the builder representative you're connected with.
Facts & features
Interior
Bedrooms & bathrooms
- Bedrooms: 3
- Bathrooms: 3
- Full bathrooms: 2
- 1/2 bathrooms: 1
Primary bedroom
- Level: Upper
- Area: 156
- Dimensions: 13 x 12
Bedroom 2
- Level: Upper
- Area: 99
- Dimensions: 11 x 9
Bedroom 3
- Level: Upper
- Area: 90
- Dimensions: 10 x 9
Bathroom
- Features: Tub Only, Master Bedroom Bath, Shower Stall
Dining room
- Level: Main
- Area: 120
- Dimensions: 15 x 8
Kitchen
- Level: Main
- Area: 135
- Dimensions: 15 x 9
Living room
- Level: Main
- Area: 180
- Dimensions: 15 x 12
Heating
- Natural Gas, Forced Air
Cooling
- Central Air
Appliances
- Included: Dishwasher, Disposal, Microwave, Oven, Range
Features
- Walk-In Closet(s)
- Flooring: Wood or Sim.Wood Floors
- Basement: None / Slab
Interior area
- Total structure area: 1,543
- Total interior livable area: 1,543 sqft
Property
Parking
- Total spaces: 2
- Parking features: Attached, Garage Door Opener, 2 Car
- Attached garage spaces: 2
Features
- Levels: Two,2 Story
- Stories: 2
- Exterior features: Private Entrance
Details
- Parcel number: 186032130001343
- Zoning: Residential
Construction
Type & style
- Home type: Condo
- Property subtype: Condominium
- Attached to another structure: Yes
Materials
- Brick/Stone, Stone, Vinyl Siding
Condition
- New Construction
- New construction: Yes
- Year built: 2025
Details
- Builder name: D.R. Horton
Utilities & green energy
- Sewer: Public Sewer
- Water: Public
Community & HOA
Community
- Subdivision: Meadows at Canopy Hill
HOA
- Has HOA: Yes
- HOA fee: $220 monthly
Location
- Region: Union Grove
- Municipality: Union Grove
Financial & listing details
- Price per square foot: $201/sqft
- Annual tax amount: $257
- Date on market: 12/1/2025
- Inclusions: Stainless Steel Appliances Include Slide-In Oven Range, Microwave, Dishwasher And Garbage Disposal. Smart Home Technology Includes Video Doorbell, Smart Honeywell Thermostat, Smart Door Lock, Deako Smart Light Switches And More.
- Exclusions: Seller Personal Property, Refrigerator, Washer And Dryer
About the community

Source: DR Horton
8 homes in this community
Available homes
| Listing | Price | Bed / bath | Status |
|---|---|---|---|
Current home: 1048 58th ROAD | $309,990 | 3 bed / 3 bath | Available |
| 1046 58th ROAD | $314,990 | 3 bed / 3 bath | Available |
| 1040 58th ROAD | $315,990 | 3 bed / 3 bath | Available |
| 1038 58th ROAD | $316,990 | 3 bed / 3 bath | Available |
| 1026 58th ROAD | $319,990 | 3 bed / 3 bath | Available |
| 1054 58th ROAD | $299,990 | 3 bed / 3 bath | Pending |
| 1042 58th ROAD | $319,990 | 3 bed / 3 bath | Pending |
| 1036 58th ROAD | $324,990 | 3 bed / 3 bath | Pending |
Source: DR Horton
Contact builder

By pressing Contact builder, you agree that Zillow Group and other real estate professionals may call/text you about your inquiry, which may involve use of automated means and prerecorded/artificial voices and applies even if you are registered on a national or state Do Not Call list. You don't need to consent as a condition of buying any property, goods, or services. Message/data rates may apply. You also agree to our Terms of Use.
Learn how to advertise your homesEstimated market value
Not available
Estimated sales range
Not available
Not available
Price history
| Date | Event | Price |
|---|---|---|
| 12/27/2025 | Contingent | $309,990$201/sqft |
Source: | ||
| 11/26/2025 | Price change | $309,990-1.6%$201/sqft |
Source: | ||
| 11/18/2025 | Price change | $314,990-1.6%$204/sqft |
Source: | ||
| 10/25/2025 | Price change | $319,990-0.9%$207/sqft |
Source: | ||
| 10/15/2025 | Price change | $322,990-0.6%$209/sqft |
Source: | ||
Public tax history
Monthly payment
Neighborhood: 53182
Nearby schools
GreatSchools rating
- 6/10Union Grove Elementary SchoolGrades: PK-8Distance: 1.7 mi
- 4/10Union Grove High SchoolGrades: 9-12Distance: 0.5 mi
Schools provided by the builder
- Elementary: Union Grove Elementary School
- High: Union Grove High School
- District: Union Grove J1 School District
Source: DR Horton. This data may not be complete. We recommend contacting the local school district to confirm school assignments for this home.


