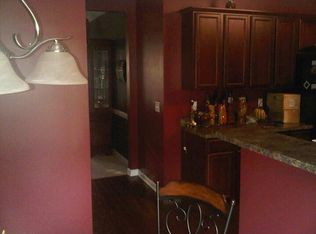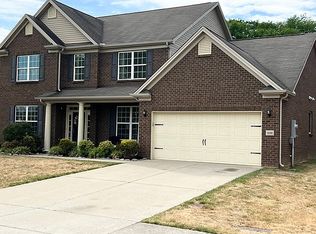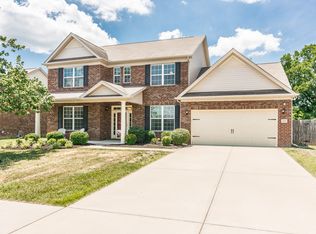Closed
$585,000
1048 Addington Rd, Hendersonville, TN 37075
4beds
3,246sqft
Single Family Residence, Residential
Built in 2009
0.25 Acres Lot
$576,800 Zestimate®
$180/sqft
$3,321 Estimated rent
Home value
$576,800
$542,000 - $617,000
$3,321/mo
Zestimate® history
Loading...
Owner options
Explore your selling options
What's special
Immediate occupancy!! This all brick home has so many amenities. You will love the coffered ceilings in the living area which features a stone, wood burning fireplace. LVP flooring throughout main level. Spacious office with accent wall and French doors. Formal dining with wainscoting. Newer gourmet kitchen with stylish vent, backsplash, under mount lighting, granite, updated pantry, beautiful cabinets/hardware, new stove plus refrigerator remains. All bathrooms. have been updated with vanities and toilets for a fresh, new look. Primary suite features a sitting area with electric fireplace. All bedrooms have walk-in closets. Sizeable bonus room provides many options such as a media room, game room, 5th bedroom and so much more. Storm shelter in garage is a plus. The fenced in yard backs up to a farm for added privacy. You will enjoy entertaining on your covered patio and evenings by the firepit. The community offers an Olympic sized pool and trail entrance to the Station Camp Greenway. Zoned for sought after Liberty Creek schools. New roof in 2023 and hot water heat 2025. Conveniently located to schools, shopping, restaurants, lake and by-pass. This is a Corporate Relocation sale. Special financing incentives available on this property from SIRVA mortgage.
Zillow last checked: 8 hours ago
Listing updated: May 25, 2025 at 04:45am
Listing Provided by:
Debbie Ryckeley 615-337-3383,
Berkshire Hathaway HomeServices Woodmont Realty
Bought with:
Leann Esser, 271269
Century 21 Premier
Source: RealTracs MLS as distributed by MLS GRID,MLS#: 2784801
Facts & features
Interior
Bedrooms & bathrooms
- Bedrooms: 4
- Bathrooms: 4
- Full bathrooms: 3
- 1/2 bathrooms: 1
Bedroom 1
- Features: Full Bath
- Level: Full Bath
- Area: 224 Square Feet
- Dimensions: 16x14
Bedroom 2
- Features: Walk-In Closet(s)
- Level: Walk-In Closet(s)
- Area: 144 Square Feet
- Dimensions: 12x12
Bedroom 3
- Features: Walk-In Closet(s)
- Level: Walk-In Closet(s)
- Area: 156 Square Feet
- Dimensions: 12x13
Bedroom 4
- Features: Walk-In Closet(s)
- Level: Walk-In Closet(s)
- Area: 143 Square Feet
- Dimensions: 11x13
Living room
- Area: 342 Square Feet
- Dimensions: 19x18
Heating
- Central
Cooling
- Central Air
Appliances
- Included: Electric Oven, Electric Range, Cooktop, Dishwasher, Disposal, Refrigerator
Features
- Flooring: Carpet, Other
- Basement: Slab
- Number of fireplaces: 2
Interior area
- Total structure area: 3,246
- Total interior livable area: 3,246 sqft
- Finished area above ground: 3,246
Property
Parking
- Total spaces: 2
- Parking features: Garage Faces Front
- Attached garage spaces: 2
Features
- Levels: Two
- Stories: 2
Lot
- Size: 0.25 Acres
- Dimensions: 77.30 x 140
Details
- Parcel number: 124H B 01500 000
- Special conditions: Standard
Construction
Type & style
- Home type: SingleFamily
- Property subtype: Single Family Residence, Residential
Materials
- Brick
Condition
- New construction: No
- Year built: 2009
Utilities & green energy
- Sewer: Public Sewer
- Water: Public
- Utilities for property: Water Available
Community & neighborhood
Location
- Region: Hendersonville
- Subdivision: Creekside At Station
HOA & financial
HOA
- Has HOA: Yes
- HOA fee: $55 monthly
- Services included: Recreation Facilities
Price history
| Date | Event | Price |
|---|---|---|
| 5/23/2025 | Sold | $585,000-2.5%$180/sqft |
Source: | ||
| 4/19/2025 | Pending sale | $599,900$185/sqft |
Source: | ||
| 3/27/2025 | Listed for sale | $599,900$185/sqft |
Source: | ||
| 3/4/2025 | Pending sale | $599,900$185/sqft |
Source: | ||
| 2/28/2025 | Listed for sale | $599,900+71.4%$185/sqft |
Source: | ||
Public tax history
| Year | Property taxes | Tax assessment |
|---|---|---|
| 2024 | $1,993 +0.3% | $140,225 +59% |
| 2023 | $1,986 -0.5% | $88,175 -75% |
| 2022 | $1,995 +0% | $352,700 |
Find assessor info on the county website
Neighborhood: 37075
Nearby schools
GreatSchools rating
- 9/10Liberty Creek ElementaryGrades: K-5Distance: 1.4 mi
- 7/10Liberty Creek Middle SchoolGrades: 6-8Distance: 1.4 mi
- 7/10Liberty Creek High SchoolGrades: 9-12Distance: 1.2 mi
Schools provided by the listing agent
- Elementary: Liberty Creek Elementary
- Middle: Liberty Creek Middle School
- High: Liberty Creek High School
Source: RealTracs MLS as distributed by MLS GRID. This data may not be complete. We recommend contacting the local school district to confirm school assignments for this home.
Get a cash offer in 3 minutes
Find out how much your home could sell for in as little as 3 minutes with a no-obligation cash offer.
Estimated market value$576,800
Get a cash offer in 3 minutes
Find out how much your home could sell for in as little as 3 minutes with a no-obligation cash offer.
Estimated market value
$576,800


