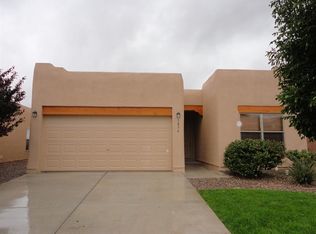Amazing 1-level home on a premium cul-de-sac lot in Northern Meadows! Open space on two sides and nothing above you but blue sky! Beautifully maintained by original owner. Huge living room with raised ceiling + gaslog fireplace with blower. Open kitchen with Silestone counters, gas range/oven, fridge, microwave and pantry. Bay windowed dining room. Separated master suite with deluxe bath (double vanity, garden tub, separate shower) and walk-in closet. Two additional bedrooms share full bath. Cozy sunroom (heated & cooled). Pella thermal windows (2014). Alarm system. Outside finds beautiful landscaping (Spanish broom, Russian sage, roses) + screened porch and storage shed. Gas CFA with humidifier + refrig air. Double garage. Adjacent to recreational trail and close to parks!
This property is off market, which means it's not currently listed for sale or rent on Zillow. This may be different from what's available on other websites or public sources.
