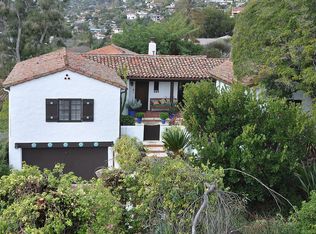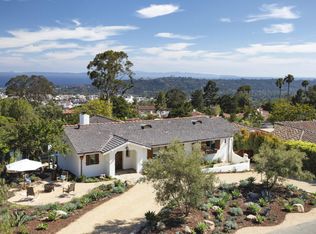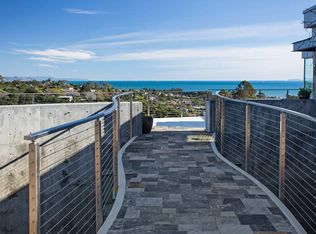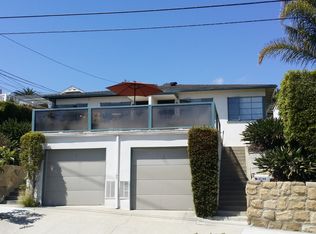Closed
$3,900,000
1048 Las Alturas Rd, Santa Barbara, CA 93103
4beds
3,823sqft
Single Family Residence
Built in 1975
1 Acres Lot
$4,365,300 Zestimate®
$1,020/sqft
$18,113 Estimated rent
Home value
$4,365,300
$3.93M - $4.89M
$18,113/mo
Zestimate® history
Loading...
Owner options
Explore your selling options
What's special
Welcome to 1048 Las Alturas Road, a stunning upper Riviera home offering breathtaking ocean, island, and mountain views. You will be captivated by the tranquil ambiance of the postcard sunsets on dusty rose sky evenings. Watch the red-tailed hawks soar across the sky with the best views in Santa Barbara.
The home's 2-story, 3850 +- sq ft is enhanced by the vaulted ceilings, spacious living room, sunroom, and oversized glass sliding deck doors that open to the jaw-dropping views.
The natural light-filled kitchen is equipped with high-end appliances and spacious countertop surfaces, desk area, and wine refrigerator.
The primary bedroom has an elegant ensuite bathroom, a large walk-in closet, and French doors leading to the sunroom with skylights. The two downstairs bedrooms feature an extended additional living room space between them, remodeled bathroom, a spacious deck, and a private entry.
Situated on a no-through road and atop the Riveria, the home offers privacy from neighbors and is protected with established lush, colorful landscaping. This property has the convenience of extra guest parking separate from the main drive and is equipped with 10KW backup generator.
This spectacular property will spoil your family with space, privacy, and unobstructed views ... you never want to leave home.
Zillow last checked: 8 hours ago
Listing updated: July 10, 2025 at 12:17pm
Listed by:
Deborah Samuel 02119798 805-570-6680,
Berkshire Hathaway HomeServices California Properties
Bought with:
Todd Shea, 02028163
eXp Realty of California, Inc.
Zia Group, 01710544
Source: SBMLS,MLS#: 23-2409
Facts & features
Interior
Bedrooms & bathrooms
- Bedrooms: 4
- Bathrooms: 4
- Full bathrooms: 3
- 1/2 bathrooms: 2
Heating
- Forced Air
Cooling
- Central Air
Appliances
- Included: Trash Compactor, Refrigerator, Other, Gas Range, Built-In Gas Range, Dishwasher, Disposal, Double Oven, Dryer, Microwave, Washer, Water Softener Owned
- Laundry: Laundry Room
Features
- Flooring: Carpet, Hardwood, Tile
- Windows: Plantation Shutters, Blinds
- Has fireplace: Yes
- Fireplace features: Living Room, Family Room, Gas
Interior area
- Total structure area: 3,823
- Total interior livable area: 3,823 sqft
Property
Parking
- Total spaces: 4
- Parking features: Garage
- Has garage: Yes
- Uncovered spaces: 4
Features
- Patio & porch: Deck, Patio Open
- Exterior features: Fruit Trees, Yard Irrigation PRT, Drought Tolerant LND
- Has view: Yes
- View description: Mountain(s), Islands, Coastline, Ocean
- Has water view: Yes
- Water view: Islands,Coastline,Ocean
Lot
- Size: 1 Acres
- Features: Sloped Up
- Topography: Upslope, Hilly
Details
- Parcel number: 019130010
- Zoning: R-1
- Special conditions: Trust
Construction
Type & style
- Home type: SingleFamily
- Architectural style: Mid-century Modern,Medit
- Property subtype: Single Family Residence
Materials
- Stucco
- Foundation: Raised
- Roof: Tile
Condition
- Excellent
- Year built: 1975
Utilities & green energy
- Sewer: Sewer Hookup
Community & neighborhood
Location
- Region: Santa Barbara
- Subdivision: 15 - Riviera/Upper
Other
Other facts
- Listing terms: Cash,Ctnl
Price history
| Date | Event | Price |
|---|---|---|
| 9/14/2023 | Sold | $3,900,000-2.4%$1,020/sqft |
Source: | ||
| 8/30/2023 | Pending sale | $3,995,000$1,045/sqft |
Source: | ||
| 8/15/2023 | Listed for sale | $3,995,000$1,045/sqft |
Source: | ||
Public tax history
| Year | Property taxes | Tax assessment |
|---|---|---|
| 2025 | $42,560 +2.9% | $4,023,000 +3.2% |
| 2024 | $41,365 +75.1% | $3,900,000 +75.3% |
| 2023 | $23,621 +1.8% | $2,224,984 +2% |
Find assessor info on the county website
Neighborhood: Cielito
Nearby schools
GreatSchools rating
- 4/10Cleveland Elementary SchoolGrades: K-6Distance: 1 mi
- 5/10Santa Barbara Junior High SchoolGrades: 7-8Distance: 1 mi
- 6/10Santa Barbara Senior High SchoolGrades: 9-12Distance: 1 mi
Schools provided by the listing agent
- Elementary: Cleveland
- Middle: S.B. Jr.
- High: S.B. Sr.
Source: SBMLS. This data may not be complete. We recommend contacting the local school district to confirm school assignments for this home.



