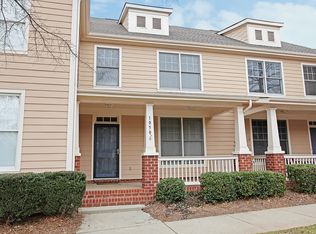Closed
$400,000
1048 Market St, Fort Mill, SC 29708
2beds
1,450sqft
Townhouse
Built in 2005
-- sqft lot
$400,100 Zestimate®
$276/sqft
$2,593 Estimated rent
Home value
$400,100
$380,000 - $420,000
$2,593/mo
Zestimate® history
Loading...
Owner options
Explore your selling options
What's special
Live in the heart of it all with this two-bedroom townhome, perfectly situated in a Traditional Neighborhood Development just a block from restaurants, shopping, fitness centers, parks, and more. This thoughtfully designed two-story layout features all-new PEX plumbing and updated flooring, with durable LVP on the main level and warm wood flooring upstairs. The open-concept kitchen offers stainless steel appliances, a center island, and seamless flow into the main living area. Upstairs, both bedrooms enjoy close proximity to the conveniently located laundry area, designed with function and efficiency in mind. Outside, relax or entertain in your private, fenced-in patio space, and enjoy the added bonus of a one-car detached garage just steps away. Combining charm and location and this townhome delivers low-maintenance living with high lifestyle appeal. Don’t miss your chance to own in one of the area’s most desirable neighborhoods! Photos week of July 13th.
Zillow last checked: 8 hours ago
Listing updated: September 22, 2025 at 08:30am
Listing Provided by:
Kim McCorkle kim@assist2sell.com,
Assist2sell Buyers & Sellers 1st Choice LLC
Bought with:
Paige Boykin
EXP Realty LLC Market St
Source: Canopy MLS as distributed by MLS GRID,MLS#: 4278122
Facts & features
Interior
Bedrooms & bathrooms
- Bedrooms: 2
- Bathrooms: 3
- Full bathrooms: 2
- 1/2 bathrooms: 1
Primary bedroom
- Level: Upper
Bedroom s
- Level: Upper
Bathroom full
- Level: Upper
Bathroom full
- Level: Upper
Bathroom half
- Level: Main
Dining area
- Level: Main
Kitchen
- Level: Main
Living room
- Level: Main
Heating
- Central, Forced Air
Cooling
- Central Air
Appliances
- Included: Dishwasher, Disposal, Dryer, Exhaust Fan, Microwave, Oven, Refrigerator, Washer
- Laundry: Laundry Closet, Upper Level
Features
- Kitchen Island, Open Floorplan, Pantry
- Flooring: Carpet, Tile, Vinyl
- Doors: Screen Door(s), Storm Door(s)
- Has basement: No
- Attic: Pull Down Stairs
- Fireplace features: Gas, Living Room
Interior area
- Total structure area: 1,450
- Total interior livable area: 1,450 sqft
- Finished area above ground: 1,450
- Finished area below ground: 0
Property
Parking
- Total spaces: 1
- Parking features: Detached Garage, Garage Faces Rear, On Street, Garage on Main Level
- Garage spaces: 1
- Has uncovered spaces: Yes
- Details: Additional street parking available
Features
- Levels: Two
- Stories: 2
- Entry location: Main
- Patio & porch: Front Porch, Patio
- Pool features: Community
- Fencing: Back Yard,Privacy
- Waterfront features: None
Lot
- Features: Private
Details
- Parcel number: 6550000206
- Zoning: TND
- Special conditions: Standard
Construction
Type & style
- Home type: Townhouse
- Property subtype: Townhouse
Materials
- Hardboard Siding
- Foundation: Slab
- Roof: Shingle
Condition
- New construction: No
- Year built: 2005
Details
- Builder name: Saussy Burbank
Utilities & green energy
- Sewer: County Sewer
- Water: County Water
Community & neighborhood
Security
- Security features: Carbon Monoxide Detector(s), Smoke Detector(s)
Community
- Community features: Clubhouse, Playground, Pond, Street Lights, Tennis Court(s), Walking Trails
Location
- Region: Fort Mill
- Subdivision: Baxter Village
HOA & financial
HOA
- Has HOA: Yes
- HOA fee: $1,100 annually
- Association name: Kuester Property Management
- Second HOA fee: $240 monthly
- Second association name: Kuester Property Management
Other
Other facts
- Listing terms: Cash,Conventional,FHA,VA Loan
- Road surface type: Concrete, Paved
Price history
| Date | Event | Price |
|---|---|---|
| 9/22/2025 | Sold | $400,000-2.4%$276/sqft |
Source: | ||
| 8/21/2025 | Listed for sale | $410,000+26.2%$283/sqft |
Source: | ||
| 6/29/2021 | Sold | $325,000+3.2%$224/sqft |
Source: | ||
| 6/1/2021 | Pending sale | $315,000$217/sqft |
Source: | ||
| 5/27/2021 | Listed for sale | $315,000+14.5%$217/sqft |
Source: | ||
Public tax history
| Year | Property taxes | Tax assessment |
|---|---|---|
| 2025 | -- | $13,176 +9.5% |
| 2024 | $2,118 +3.8% | $12,036 |
| 2023 | $2,041 +0.9% | $12,036 |
Find assessor info on the county website
Neighborhood: Baxter Village
Nearby schools
GreatSchools rating
- 6/10Orchard Park Elementary SchoolGrades: K-5Distance: 0.3 mi
- 8/10Pleasant Knoll MiddleGrades: 6-8Distance: 1.7 mi
- 10/10Fort Mill High SchoolGrades: 9-12Distance: 1 mi
Schools provided by the listing agent
- Middle: Pleasant Knoll
- High: Fort Mill
Source: Canopy MLS as distributed by MLS GRID. This data may not be complete. We recommend contacting the local school district to confirm school assignments for this home.
Get a cash offer in 3 minutes
Find out how much your home could sell for in as little as 3 minutes with a no-obligation cash offer.
Estimated market value
$400,100
Get a cash offer in 3 minutes
Find out how much your home could sell for in as little as 3 minutes with a no-obligation cash offer.
Estimated market value
$400,100
