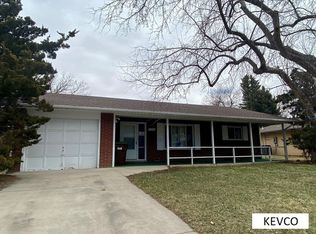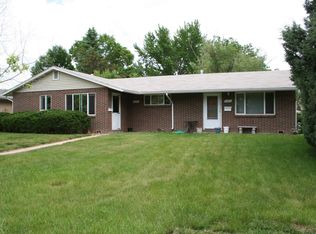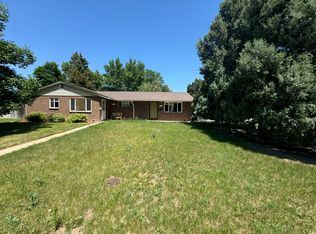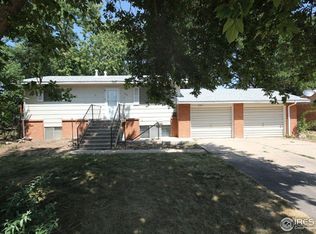Sold for $539,000
$539,000
1048 Montview Rd, Fort Collins, CO 80521
3beds
1,337sqft
Residential-Detached, Residential
Built in 1964
10,121 Square Feet Lot
$540,600 Zestimate®
$403/sqft
$2,404 Estimated rent
Home value
$540,600
$514,000 - $573,000
$2,404/mo
Zestimate® history
Loading...
Owner options
Explore your selling options
What's special
Location and charm abound in this Northwest, 3-bedroom, 1 and a half bathroom home situated on a large, lush lot. Offering plenty of space and charm, this home boasts great character and timeless appeal. The large living room provides a welcoming space for relaxation and gatherings, filled with natural light, a cozy gas fireplace and hardwood floors, which extend into the three bedrooms. The spacious eat in kitchen offers ample counter tops, wood cabinetry and tiled flooring. The bonus 3-season room offers a versatile area that can be enjoyed throughout most of the year. The convenient laundry room adds to the practicality and functionality of the home, as well as a two-car attached garage. The private fenced and irrigated backyard has established raised garden beds, a shed and mature trees. Located in a prime area, walking and biking distance to local shopping centers, parks, and Colorado State University. This excellent location makes it easy to enjoy the vibrant community of Fort Collins, known for its lively atmosphere, outdoor activities, and cultural attractions.
Zillow last checked: 8 hours ago
Listing updated: August 02, 2024 at 09:30am
Listed by:
Melissa Schulman 970-225-5152,
C3 Real Estate Solutions, LLC
Bought with:
Dave Trujillo
Group Centerra
Source: IRES,MLS#: 1011479
Facts & features
Interior
Bedrooms & bathrooms
- Bedrooms: 3
- Bathrooms: 2
- Full bathrooms: 1
- 1/2 bathrooms: 1
- Main level bedrooms: 3
Primary bedroom
- Area: 143
- Dimensions: 13 x 11
Bedroom 2
- Area: 132
- Dimensions: 12 x 11
Bedroom 3
- Area: 120
- Dimensions: 12 x 10
Dining room
- Area: 96
- Dimensions: 12 x 8
Kitchen
- Area: 120
- Dimensions: 12 x 10
Living room
- Area: 399
- Dimensions: 21 x 19
Heating
- Forced Air
Cooling
- Central Air, Ceiling Fan(s)
Appliances
- Included: Electric Range/Oven, Dishwasher, Refrigerator, Washer, Dryer, Microwave, Disposal
- Laundry: Washer/Dryer Hookups, Main Level
Features
- Satellite Avail, High Speed Internet, Eat-in Kitchen, Open Floorplan, Stain/Natural Trim, Open Floor Plan
- Flooring: Wood, Wood Floors, Tile
- Windows: Double Pane Windows, Triple Pane Windows, Storm Window(s)
- Basement: None,Crawl Space
- Has fireplace: Yes
- Fireplace features: Gas, Gas Log, Living Room
Interior area
- Total structure area: 1,337
- Total interior livable area: 1,337 sqft
- Finished area above ground: 1,337
- Finished area below ground: 0
Property
Parking
- Total spaces: 2
- Parking features: Garage - Attached
- Attached garage spaces: 2
- Details: Garage Type: Attached
Accessibility
- Accessibility features: Level Lot, Level Drive, Near Bus, Main Floor Bath, Accessible Bedroom, Main Level Laundry
Features
- Stories: 1
- Patio & porch: Enclosed
- Exterior features: Lighting
- Fencing: Fenced,Wood
- Has view: Yes
- View description: Hills
Lot
- Size: 10,121 sqft
- Features: Curbs, Gutters, Sidewalks, Fire Hydrant within 500 Feet, Lawn Sprinkler System, Level
Details
- Additional structures: Storage
- Parcel number: R0094200
- Zoning: RES
- Special conditions: Private Owner
Construction
Type & style
- Home type: SingleFamily
- Architectural style: Contemporary/Modern,Ranch
- Property subtype: Residential-Detached, Residential
Materials
- Wood/Frame, Brick
- Roof: Composition
Condition
- Not New, Previously Owned
- New construction: No
- Year built: 1964
Utilities & green energy
- Electric: Electric, City of FTC
- Gas: Natural Gas, Xcel
- Sewer: District Sewer
- Water: City Water, City of Fort Collins
- Utilities for property: Natural Gas Available, Electricity Available, Cable Available
Community & neighborhood
Security
- Security features: Fire Alarm
Location
- Region: Fort Collins
- Subdivision: Miller Brothers Foothills
Other
Other facts
- Listing terms: Cash,Conventional,FHA,VA Loan
- Road surface type: Paved, Asphalt
Price history
| Date | Event | Price |
|---|---|---|
| 7/8/2024 | Sold | $539,000-0.2%$403/sqft |
Source: | ||
| 6/10/2024 | Pending sale | $540,000$404/sqft |
Source: | ||
| 6/7/2024 | Listed for sale | $540,000+91.5%$404/sqft |
Source: | ||
| 8/21/2015 | Sold | $282,000+3.7%$211/sqft |
Source: | ||
| 7/10/2015 | Listed for sale | $272,000+34%$203/sqft |
Source: RE/MAX Advanced Inc. #769022 Report a problem | ||
Public tax history
Tax history is unavailable.
Find assessor info on the county website
Neighborhood: P.O.E.T
Nearby schools
GreatSchools rating
- 8/10Bauder Elementary SchoolGrades: PK-5Distance: 0.5 mi
- 5/10Blevins Middle SchoolGrades: 6-8Distance: 0.9 mi
- 8/10Rocky Mountain High SchoolGrades: 9-12Distance: 2 mi
Schools provided by the listing agent
- Elementary: Bauder
- Middle: Blevins
- High: Poudre
Source: IRES. This data may not be complete. We recommend contacting the local school district to confirm school assignments for this home.
Get a cash offer in 3 minutes
Find out how much your home could sell for in as little as 3 minutes with a no-obligation cash offer.
Estimated market value
$540,600



