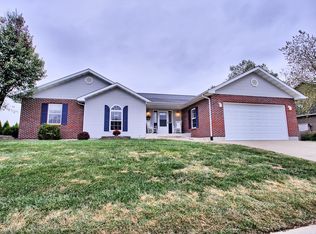Closed
Listing Provided by:
Christa R Hohman 618-978-6608,
Re/Max Alliance
Bought with: Keller Williams Pinnacle
$355,000
1048 Oxford Hill Rd, O Fallon, IL 62269
3beds
2,350sqft
Single Family Residence
Built in 1997
0.28 Acres Lot
$375,900 Zestimate®
$151/sqft
$2,715 Estimated rent
Home value
$375,900
$357,000 - $395,000
$2,715/mo
Zestimate® history
Loading...
Owner options
Explore your selling options
What's special
Gorgeous, well-maintained, and updated ranch in a desirable, quiet neighborhood. Enjoy park-like views from the rear deck and patio onto the wooded school grounds. This 3 BR/2 BTH home has all amenities one could want: a side-entry 2-car garage; a full walkout basement with finished family room and roughed-in BTH plumbing; a fenced-in backyard; granite counter tops in the kitchen; a large room with glass French doors on the main level, currently used as office, but could easily be a 4th bedroom; and more... Tasteful landscaping. Measurement of the spacious Master Bathroom includes the actual bathroom size plus two 5'X5' walk-in closets. Every year, Seller has been professionally maintaining all systems and FP. HMS home warranty is in place. Certificate of Occupancy is available. Ask your favorite real-estate agent for more information regarding ages of roof, systems, appliances, etc. Property is conveniently located to schools, Scott AFB, shopping, dining, and Interstates.
Zillow last checked: 8 hours ago
Listing updated: April 28, 2025 at 05:44pm
Listing Provided by:
Christa R Hohman 618-978-6608,
Re/Max Alliance
Bought with:
Zachary Petrovic, 475.191857
Keller Williams Pinnacle
Source: MARIS,MLS#: 24013382 Originating MLS: Southwestern Illinois Board of REALTORS
Originating MLS: Southwestern Illinois Board of REALTORS
Facts & features
Interior
Bedrooms & bathrooms
- Bedrooms: 3
- Bathrooms: 2
- Full bathrooms: 2
- Main level bathrooms: 2
- Main level bedrooms: 3
Primary bedroom
- Features: Floor Covering: Carpeting
- Level: Main
- Area: 192
- Dimensions: 16x12
Bedroom
- Features: Floor Covering: Carpeting
- Level: Main
- Area: 132
- Dimensions: 12x11
Bedroom
- Features: Floor Covering: Carpeting
- Level: Main
- Area: 110
- Dimensions: 11x10
Bedroom
- Features: Floor Covering: Ceramic Tile
- Level: Main
- Area: 169
- Dimensions: 13x13
Primary bathroom
- Features: Floor Covering: Ceramic Tile
- Level: Main
- Area: 221
- Dimensions: 17x13
Bathroom
- Features: Floor Covering: Ceramic Tile
- Level: Main
- Area: 40
- Dimensions: 8x5
Breakfast room
- Features: Floor Covering: Ceramic Tile
- Level: Main
- Area: 80
- Dimensions: 10x8
Dining room
- Features: Floor Covering: Ceramic Tile
- Level: Main
- Area: 143
- Dimensions: 13x11
Family room
- Features: Floor Covering: Carpeting
- Level: Main
- Area: 240
- Dimensions: 20x12
Kitchen
- Features: Floor Covering: Ceramic Tile
- Level: Main
- Area: 100
- Dimensions: 10x10
Laundry
- Features: Floor Covering: Ceramic Tile
- Level: Main
- Area: 36
- Dimensions: 6x6
Living room
- Features: Floor Covering: Ceramic Tile
- Level: Main
- Area: 208
- Dimensions: 16x13
Other
- Features: Floor Covering: Ceramic Tile
- Level: Main
- Area: 56
- Dimensions: 8x7
Heating
- Natural Gas, Forced Air
Cooling
- Ceiling Fan(s), Gas, Central Air
Appliances
- Included: Gas Water Heater, Dishwasher, Disposal, Dryer, Microwave, Electric Range, Electric Oven, Refrigerator, Washer
- Laundry: Main Level
Features
- Tub, Vaulted Ceiling(s), Separate Dining, Eat-in Kitchen, Granite Counters, Pantry, Entrance Foyer
- Flooring: Carpet
- Windows: Window Treatments
- Basement: Partially Finished,Walk-Out Access
- Number of fireplaces: 1
- Fireplace features: Living Room, Wood Burning
Interior area
- Total structure area: 2,350
- Total interior livable area: 2,350 sqft
- Finished area above ground: 2,110
- Finished area below ground: 240
Property
Parking
- Total spaces: 2
- Parking features: Attached, Garage, Garage Door Opener, Off Street
- Attached garage spaces: 2
Features
- Levels: One
- Patio & porch: Deck, Patio
Lot
- Size: 0.28 Acres
- Dimensions: 103' x 116" IRR
- Features: Adjoins Government Land, Level
Details
- Parcel number: 0416.0302023
- Special conditions: Standard
Construction
Type & style
- Home type: SingleFamily
- Architectural style: Ranch,Contemporary
- Property subtype: Single Family Residence
Materials
- Brick Veneer, Vinyl Siding
Condition
- Year built: 1997
Utilities & green energy
- Sewer: Public Sewer
- Water: Public
- Utilities for property: Underground Utilities
Community & neighborhood
Location
- Region: O Fallon
- Subdivision: The Lakes At Thornbury Hill
HOA & financial
HOA
- HOA fee: $130 annually
- Services included: Other
Other
Other facts
- Listing terms: Cash,Conventional,FHA,VA Loan,Assumable
- Ownership: Private
- Road surface type: Concrete
Price history
| Date | Event | Price |
|---|---|---|
| 4/9/2024 | Sold | $355,000+1.5%$151/sqft |
Source: | ||
| 4/9/2024 | Pending sale | $349,900$149/sqft |
Source: | ||
| 3/12/2024 | Contingent | $349,900$149/sqft |
Source: | ||
| 3/8/2024 | Listed for sale | $349,900+44%$149/sqft |
Source: | ||
| 6/28/2013 | Sold | $243,000-2.8%$103/sqft |
Source: | ||
Public tax history
| Year | Property taxes | Tax assessment |
|---|---|---|
| 2023 | $7,247 +6.3% | $101,652 +8.8% |
| 2022 | $6,816 +2.7% | $93,456 +4.3% |
| 2021 | $6,636 +0.8% | $89,587 +2.1% |
Find assessor info on the county website
Neighborhood: 62269
Nearby schools
GreatSchools rating
- 6/10Delores Moye Elementary SchoolGrades: PK-5Distance: 0.2 mi
- 6/10Amelia V Carriel Jr High SchoolGrades: 6-8Distance: 1.2 mi
- 7/10O'Fallon High SchoolGrades: 9-12Distance: 2.6 mi
Schools provided by the listing agent
- Elementary: Ofallon Dist 90
- Middle: Ofallon Dist 90
- High: Ofallon
Source: MARIS. This data may not be complete. We recommend contacting the local school district to confirm school assignments for this home.
Get a cash offer in 3 minutes
Find out how much your home could sell for in as little as 3 minutes with a no-obligation cash offer.
Estimated market value$375,900
Get a cash offer in 3 minutes
Find out how much your home could sell for in as little as 3 minutes with a no-obligation cash offer.
Estimated market value
$375,900
