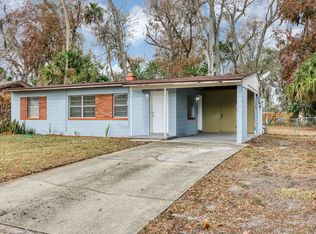WOW! WHAT A DEAL! COMPRISED OF 4/BDRMS & 2/FULL BATHS, THIS HOME IS A MUST SEE! THE HOME HAS BEEN COMPLETELY REMODELED FRONT TOP TO BOTTOM AND THE RESULTS ARE ABSOLUTELY ASTOUNDING! AS YOU PULL INTO THE DRIVEWAY, YOU'LL BE GRACED WITH BEAUTIFUL LANDSCAPING, CUSTOM STUCCO, NEW PAINT AND A PRIVACY FENCE. UPON ENTRY, YOU'LL BE GREETED WITH AN OPEN FLOOR PLAN, NEW PAINT, ASH GREY VINYL PLANK FLOORING, DESIGNER LIGHTING, DESIGNER CEILING FANS AND 2'' FAUX PAS BLINDS. AS YOU VENTURE INTO THE KITCHEN, YOU'LL BE BLOWN AWAY BY THE 30'' RECESSED CABINETS, ASH GREY COUNTERTOPS, THAT ACCENT THE FLORING, CONTEMPORARY BACKSPLASH ALONG WITH STAINLESS STEEL ''LG'' WI-FI APAPTED APPLIANCES. AS YOU TOUR THE REST OF THE DWELLING, YOU'LL BE IMPRESSED WITH THE CONTRACTOR'S ATTENTION TO DETAIL IN THE BATHROOM W
This property is off market, which means it's not currently listed for sale or rent on Zillow. This may be different from what's available on other websites or public sources.
