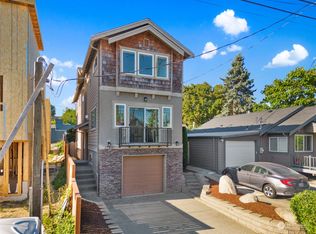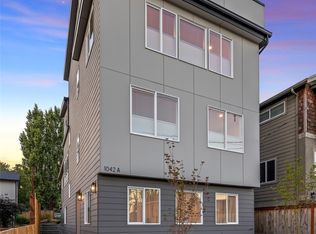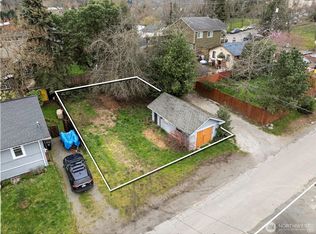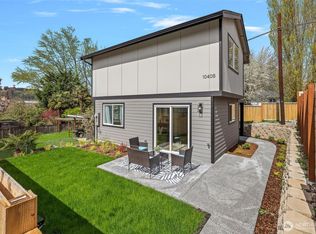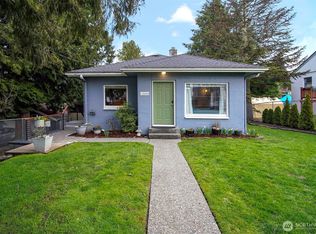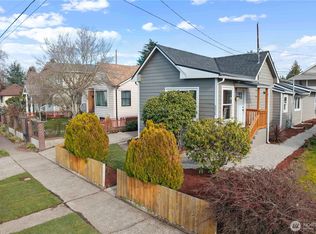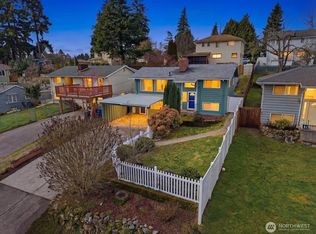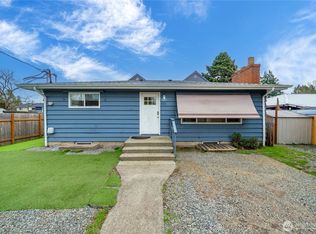Love where you live in this remodeled South Park bungalow. This South Park bungalow has been well cared for and updated. Wainscoting, and crown molding add to the charm. Interior repainted. Light filled home. Fruit trees in the backyard. Kitchen features stainless appliances, quartz counters and a lot of storage. 3 bedrooms and 2.5 baths. Fenced back yard with outside storage areas. There is an additional MIL unit fully finished. Walking distance to South Park shops. See this one today.
Active
Listed by: Better Properties Solutions
Price cut: $15.1K (1/29)
$649,900
1048 S Director Street, Seattle, WA 98108
3beds
1,488sqft
Est.:
Single Family Residence
Built in 1929
5,998.21 Square Feet Lot
$652,600 Zestimate®
$437/sqft
$-- HOA
What's special
Crown moldingLot of storageStainless appliancesQuartz countersOutside storage areas
- 224 days |
- 2,773 |
- 156 |
Zillow last checked: 8 hours ago
Listing updated: February 16, 2026 at 12:26pm
Listed by:
George Ilgenfritz,
Better Properties Solutions
Source: NWMLS,MLS#: 2400294
Tour with a local agent
Facts & features
Interior
Bedrooms & bathrooms
- Bedrooms: 3
- Bathrooms: 3
- Full bathrooms: 1
- 3/4 bathrooms: 2
- Main level bathrooms: 3
- Main level bedrooms: 3
Primary bedroom
- Level: Main
Bedroom
- Level: Main
Bedroom
- Level: Main
Bathroom three quarter
- Level: Main
Bathroom full
- Level: Main
Bathroom three quarter
- Level: Main
Entry hall
- Level: Main
Kitchen with eating space
- Level: Main
Living room
- Level: Main
Other
- Level: Main
Heating
- Fireplace, Forced Air, Electric
Cooling
- Forced Air
Appliances
- Included: Dishwasher(s), Dryer(s), Microwave(s), Refrigerator(s), Stove(s)/Range(s), Washer(s)
Features
- Bath Off Primary
- Windows: Dbl Pane/Storm Window
- Basement: None
- Number of fireplaces: 1
- Fireplace features: Gas, Main Level: 1, Fireplace
Interior area
- Total structure area: 1,488
- Total interior livable area: 1,488 sqft
Property
Parking
- Total spaces: 1
- Parking features: Attached Garage
- Has attached garage: Yes
- Covered spaces: 1
Features
- Levels: One
- Stories: 1
- Entry location: Main
- Patio & porch: Second Kitchen, Bath Off Primary, Dbl Pane/Storm Window, Fireplace
- Has view: Yes
- View description: Territorial
Lot
- Size: 5,998.21 Square Feet
- Features: Dead End Street, Paved, Cable TV, Fenced-Partially, Outbuildings, Patio
- Topography: Level
- Residential vegetation: Fruit Trees, Garden Space
Details
- Parcel number: 7883605710
- Zoning description: Jurisdiction: City
- Special conditions: Standard
Construction
Type & style
- Home type: SingleFamily
- Architectural style: Craftsman
- Property subtype: Single Family Residence
Materials
- Wood Siding
- Foundation: Block
- Roof: Composition
Condition
- Year built: 1929
- Major remodel year: 1929
Utilities & green energy
- Electric: Company: SCL
- Sewer: Sewer Connected, Company: SPU
- Water: Public, Company: SPU
Community & HOA
Community
- Subdivision: South Park
Location
- Region: Renton
Financial & listing details
- Price per square foot: $437/sqft
- Tax assessed value: $623,000
- Annual tax amount: $6,512
- Date on market: 7/30/2025
- Cumulative days on market: 212 days
- Listing terms: Conventional,FHA,VA Loan
- Inclusions: Dishwasher(s), Dryer(s), Microwave(s), Refrigerator(s), Stove(s)/Range(s), Washer(s)
Estimated market value
$652,600
$620,000 - $685,000
$3,233/mo
Price history
Price history
| Date | Event | Price |
|---|---|---|
| 2/16/2026 | Listed for sale | $649,900$437/sqft |
Source: | ||
| 2/11/2026 | Pending sale | $649,900$437/sqft |
Source: | ||
| 1/29/2026 | Price change | $649,900-2.3%$437/sqft |
Source: | ||
| 1/9/2026 | Price change | $665,000-2.2%$447/sqft |
Source: | ||
| 12/31/2025 | Pending sale | $680,000$457/sqft |
Source: | ||
| 11/1/2025 | Price change | $680,000-1.4%$457/sqft |
Source: | ||
| 10/14/2025 | Price change | $690,000-1.4%$464/sqft |
Source: | ||
| 8/27/2025 | Price change | $699,900-3.5%$470/sqft |
Source: | ||
| 7/17/2025 | Listed for sale | $725,000+48%$487/sqft |
Source: | ||
| 6/19/2020 | Sold | $490,000-2%$329/sqft |
Source: | ||
| 5/17/2020 | Pending sale | $499,950$336/sqft |
Source: RSVP Real Estate #1597433 Report a problem | ||
| 5/5/2020 | Listed for sale | $499,950+455.8%$336/sqft |
Source: RSVP Real Estate #1597433 Report a problem | ||
| 4/3/1998 | Sold | $89,950$60/sqft |
Source: Public Record Report a problem | ||
Public tax history
Public tax history
| Year | Property taxes | Tax assessment |
|---|---|---|
| 2024 | $6,512 +10.5% | $623,000 +9.3% |
| 2023 | $5,891 +6.1% | $570,000 -4.8% |
| 2022 | $5,552 +42.4% | $599,000 +62.8% |
| 2021 | $3,899 +5.1% | $368,000 +10.8% |
| 2020 | $3,709 +3.7% | $332,000 +2.2% |
| 2019 | $3,575 +19.5% | $325,000 +9.4% |
| 2018 | $2,992 +5.9% | $297,000 +21.7% |
| 2017 | $2,827 +43% | $244,000 +13% |
| 2016 | $1,977 | $216,000 +11.9% |
| 2015 | $1,977 | $193,000 +10.9% |
| 2014 | $1,977 | $174,000 -29.8% |
| 2013 | $1,977 | $248,000 +51.2% |
| 2012 | -- | $164,000 -32.8% |
| 2011 | -- | $244,000 -6.2% |
| 2010 | -- | $260,000 |
| 2009 | -- | $260,000 +14% |
| 2007 | -- | $228,000 +6.5% |
| 2006 | -- | $214,000 +13.2% |
| 2005 | -- | $189,000 +71.8% |
| 2001 | $1,364 +9.4% | $110,000 +14.6% |
| 2000 | $1,247 | $96,000 |
Find assessor info on the county website
BuyAbility℠ payment
Est. payment
$3,511/mo
Principal & interest
$3067
Property taxes
$444
Climate risks
Neighborhood: South Park
Nearby schools
GreatSchools rating
- 1/10Concord Elementary SchoolGrades: PK-5Distance: 0.3 mi
- 5/10Denny Middle SchoolGrades: 6-8Distance: 2.3 mi
- 3/10Chief Sealth High SchoolGrades: 9-12Distance: 2.3 mi
