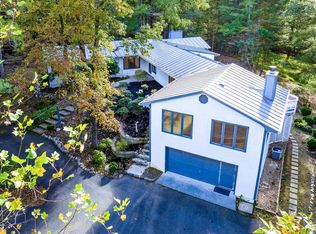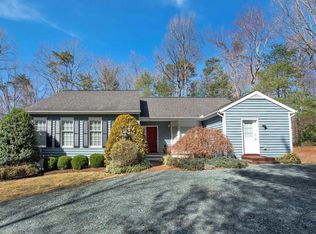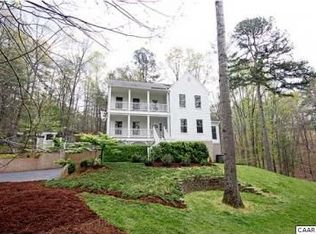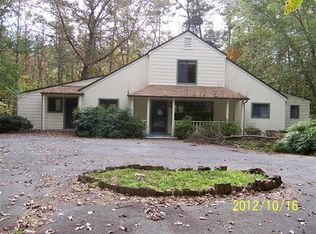Closed
$892,750
1048 Tilman Rd, Charlottesville, VA 22901
4beds
3,046sqft
Single Family Residence
Built in 1998
3.8 Acres Lot
$1,003,400 Zestimate®
$293/sqft
$3,963 Estimated rent
Home value
$1,003,400
$953,000 - $1.07M
$3,963/mo
Zestimate® history
Loading...
Owner options
Explore your selling options
What's special
This home in Ivy sits on a private 3.59-acre lot. It boasts various features including a stunning blue stone front and rear patio. The interior has been remodeled, showcasing beautiful pine floors throughout the first and second floor. Additional highlights include a study with built-in bookcases, a living room with built-in bookcases and a wood-burning fireplace, and a fantastic kitchen with soapstone countertops, white cabinets, a farm sink, and an island. The breakfast area is connected to a vaulted sunroom with a ceramic tile floor, currently used as a dining room. The primary bedroom is accompanied by an attached bath with a brand new tile shower. On the second floor, you'll find two more bedrooms and a full bath. The basement features a fourth bedroom, currently used as a hobby room, a rec room, a half bath, and ample storage. Outside, there is a 1-car carport with an attached shed and a lovely blue stone patio. The property also offers incredible professional landscaping with a drip system sprinkler, a radon mitigation system, a generator, and a fantastic garden space. This unique home showcases architectural salvage elements throughout, including antique doors, mantles, and tub.
Zillow last checked: 8 hours ago
Listing updated: February 08, 2025 at 09:17am
Listed by:
MARJORIE ADAM 434-326-1881,
NEST REALTY GROUP
Bought with:
ZOYA COOPERSMITH, 0225216495
THE HOGAN GROUP-CHARLOTTESVILLE
Source: CAAR,MLS#: 646483 Originating MLS: Charlottesville Area Association of Realtors
Originating MLS: Charlottesville Area Association of Realtors
Facts & features
Interior
Bedrooms & bathrooms
- Bedrooms: 4
- Bathrooms: 4
- Full bathrooms: 2
- 1/2 bathrooms: 2
- Main level bathrooms: 1
Heating
- Central, Propane
Cooling
- Central Air
Appliances
- Included: Dishwasher, Gas Range, Microwave, Refrigerator, Water Softener
- Laundry: Washer Hookup, Dryer Hookup
Features
- Remodeled, Entrance Foyer, Eat-in Kitchen, High Ceilings, Kitchen Island, Vaulted Ceiling(s)
- Flooring: Hardwood, Vinyl, Wood
- Basement: Full,Finished,Heated,Interior Entry,Walk-Out Access
- Number of fireplaces: 1
- Fireplace features: One, Wood Burning
Interior area
- Total structure area: 3,840
- Total interior livable area: 3,046 sqft
- Finished area above ground: 2,480
- Finished area below ground: 566
Property
Parking
- Total spaces: 1
- Parking features: Carport, Detached, Garage, Gravel
- Garage spaces: 1
- Has carport: Yes
Features
- Levels: Two
- Stories: 2
- Patio & porch: Rear Porch, Patio
- Exterior features: Sprinkler/Irrigation, Mature Trees/Landscape, Propane Tank - Owned
- Pool features: None
Lot
- Size: 3.80 Acres
- Features: Garden, Landscaped, Level, Private
Details
- Parcel number: 058000000001F0
- Zoning description: R Residential
Construction
Type & style
- Home type: SingleFamily
- Architectural style: Georgian
- Property subtype: Single Family Residence
Materials
- Stick Built, Stucco
- Foundation: Poured
- Roof: Metal
Condition
- Updated/Remodeled
- New construction: No
- Year built: 1998
Utilities & green energy
- Electric: Generator
- Sewer: Septic Tank
- Water: Private, Well
- Utilities for property: Fiber Optic Available, High Speed Internet Available, Propane
Community & neighborhood
Security
- Security features: Security System, Dead Bolt(s), Smoke Detector(s)
Community
- Community features: None
Location
- Region: Charlottesville
- Subdivision: NONE
Price history
| Date | Event | Price |
|---|---|---|
| 11/17/2023 | Sold | $892,750+2%$293/sqft |
Source: | ||
| 10/18/2023 | Pending sale | $875,000$287/sqft |
Source: | ||
| 10/13/2023 | Listed for sale | $875,000+98.9%$287/sqft |
Source: | ||
| 12/2/2002 | Sold | $440,000$144/sqft |
Source: Agent Provided Report a problem | ||
Public tax history
| Year | Property taxes | Tax assessment |
|---|---|---|
| 2025 | $8,689 +14.1% | $971,900 +9% |
| 2024 | $7,618 +30.7% | $892,000 +30.7% |
| 2023 | $5,829 +9.1% | $682,600 +9.1% |
Find assessor info on the county website
Neighborhood: 22901
Nearby schools
GreatSchools rating
- 8/10Meriwether Lewis Elementary SchoolGrades: K-5Distance: 1.3 mi
- 7/10Joseph T Henley Middle SchoolGrades: 6-8Distance: 5 mi
- 9/10Western Albemarle High SchoolGrades: 9-12Distance: 5.2 mi
Schools provided by the listing agent
- Elementary: Ivy Elementary
- Middle: Henley
- High: Western Albemarle
Source: CAAR. This data may not be complete. We recommend contacting the local school district to confirm school assignments for this home.
Get pre-qualified for a loan
At Zillow Home Loans, we can pre-qualify you in as little as 5 minutes with no impact to your credit score.An equal housing lender. NMLS #10287.
Sell with ease on Zillow
Get a Zillow Showcase℠ listing at no additional cost and you could sell for —faster.
$1,003,400
2% more+$20,068
With Zillow Showcase(estimated)$1,023,468



