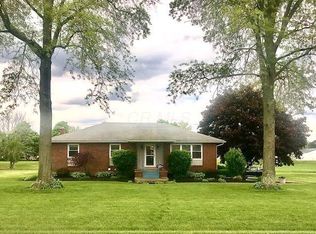Relax on the front porch swing and enjoy serenity in this Lovely Country Home sitting on 3.15 beautiful acres! This home features 3 bedrooms and 2.5 baths. The entry level has a spacious foyer, large family room, full bath and convenient mud and laundry room. Main level has an open feel with the large living room and fantastic over sized eat- in- kitchen. Enjoy the country views from the large bay window. The sliding glass doors to the deck, in the living room, expand your entertaining space. This home has Country Charm written all over it! The Farm Bldg. is 28 x 38 and the Wood Shed is 29 x 12.6 Wonderful location within a few minutes to Route 13, 10 min. to Fredericktown and less than 1/2 hr. to Rt. 71
This property is off market, which means it's not currently listed for sale or rent on Zillow. This may be different from what's available on other websites or public sources.
