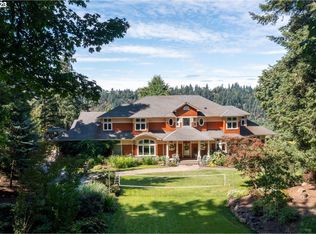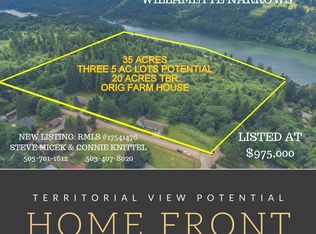Sold
$1,896,000
10489 Beutel Rd, Oregon City, OR 97045
5beds
4,576sqft
Residential, Single Family Residence
Built in 1997
5.27 Acres Lot
$1,611,300 Zestimate®
$414/sqft
$4,923 Estimated rent
Home value
$1,611,300
$1.37M - $1.90M
$4,923/mo
Zestimate® history
Loading...
Owner options
Explore your selling options
What's special
Secluded elegance awaits at this custom Oregon home, perched 400 ft above the Willamette River. Revel in breathtaking views from the viewing deck and the strategically placed expansive windows. With master suites on both the main and upper levels, this property provides versatile living arrangements. The upper-level master suite not only captivates with incredible views but also boasts a master bath featuring heated floors and a Bain Ultra Jet Bathtub, and an exceptionally large walk in closet. A total of 5 bedrooms cater to various needs, presenting options for office space or multi-generational living. The chef's kitchen is a masterpiece, complete with two islands featuring butcher block, top-of-the-line Jenn Air appliances, and a convenient walk-in pantry. Dual ovens enhance the culinary experience, ensuring seamless cooking and effortless hosting. Step outside into an entertainer's paradise! The Therma swim spa/hot tub, heated swimming pool, and a new saltwater pump/filtration system create an oasis on Trex Decking. Enjoy these luxuries along with the Sojag Gazebo, surrounded by meticulously landscaped grounds maintained by an automated sprinkler system. Smart features include Lutron lighting/thermostat control, a hydronic water heater for instant comfort, and recent upgrades like a new AC unit in 2023 and a central vacuum system installed in 2022. Practicality meets luxury with a newer 400 ft well, extensive parking options, RV Parking spaces, and a carved walking trail to embrace nature and wildlife. This property offers not just a home but a harmonious blend of sophisticated living and natural beauty. Don't miss the chance to call this sanctuary your own!
Zillow last checked: 10 hours ago
Listing updated: December 11, 2023 at 07:44am
Listed by:
Troy DeVries 503-688-0713,
John L. Scott Sandy
Bought with:
Alexis Holappa
Works Real Estate
Source: RMLS (OR),MLS#: 23273333
Facts & features
Interior
Bedrooms & bathrooms
- Bedrooms: 5
- Bathrooms: 4
- Full bathrooms: 3
- Partial bathrooms: 1
- Main level bathrooms: 2
Primary bedroom
- Features: Bay Window, Ceiling Fan, Walkin Closet, Walkin Shower, Wallto Wall Carpet
- Level: Main
- Area: 221
- Dimensions: 13 x 17
Bedroom 2
- Features: Balcony, Bay Window, Ceiling Fan, Fireplace, Walkin Closet, Walkin Shower, Wood Floors
- Level: Upper
- Area: 375
- Dimensions: 25 x 15
Bedroom 3
- Features: Bay Window, Ceiling Fan, Wallto Wall Carpet
- Level: Upper
- Area: 225
- Dimensions: 15 x 15
Bedroom 4
- Features: Bay Window, Ceiling Fan, Wallto Wall Carpet
- Level: Upper
- Area: 238
- Dimensions: 14 x 17
Bedroom 5
- Level: Main
- Area: 156
- Dimensions: 12 x 13
Dining room
- Features: Bay Window, Fireplace, Wood Floors
- Level: Main
- Area: 360
- Dimensions: 15 x 24
Family room
- Features: Bay Window, Ceiling Fan, Hardwood Floors, Wet Bar
- Level: Main
- Area: 288
- Dimensions: 18 x 16
Kitchen
- Features: Builtin Range, Builtin Refrigerator, Cook Island, Dishwasher, Disposal, Gas Appliances, Microwave, Pantry, Builtin Oven, Convection Oven, Double Oven, Granite
- Level: Main
- Area: 266
- Width: 14
Living room
- Features: Ceiling Fan, Central Vacuum, Deck, Fireplace, High Ceilings, Wood Floors
- Level: Main
- Area: 648
- Dimensions: 18 x 36
Heating
- Forced Air, Fireplace(s)
Cooling
- Central Air
Appliances
- Included: Built In Oven, Built-In Range, Built-In Refrigerator, Convection Oven, Dishwasher, Disposal, Gas Appliances, Microwave, Stainless Steel Appliance(s), Washer/Dryer, Water Softener, Double Oven, Gas Water Heater, Recirculating Water Heater
- Laundry: Laundry Room
Features
- Ceiling Fan(s), Central Vacuum, Granite, High Ceilings, Soaking Tub, Sound System, Closet, Balcony, Walk-In Closet(s), Walkin Shower, Wet Bar, Cook Island, Pantry, Kitchen Island, Pot Filler
- Flooring: Heated Tile, Wall to Wall Carpet, Wood, Hardwood
- Windows: Vinyl Frames, Bay Window(s)
- Basement: Crawl Space
- Number of fireplaces: 3
- Fireplace features: Gas
Interior area
- Total structure area: 4,576
- Total interior livable area: 4,576 sqft
Property
Parking
- Total spaces: 3
- Parking features: Driveway, RV Access/Parking, RV Boat Storage, Garage Door Opener, Attached
- Attached garage spaces: 3
- Has uncovered spaces: Yes
Accessibility
- Accessibility features: Bathroom Cabinets, Builtin Lighting, Garage On Main, Ground Level, Kitchen Cabinets, Main Floor Bedroom Bath, Minimal Steps, Natural Lighting, Utility Room On Main, Walkin Shower, Accessibility
Features
- Levels: Two
- Stories: 2
- Patio & porch: Covered Patio, Deck, Patio
- Exterior features: Dog Run, Gas Hookup, Water Feature, Yard, Balcony
- Has spa: Yes
- Spa features: Builtin Hot Tub, Bath
- Has view: Yes
- View description: Mountain(s), River, Trees/Woods
- Has water view: Yes
- Water view: River
Lot
- Size: 5.27 Acres
- Features: Gentle Sloping, Private, Secluded, Acres 5 to 7
Details
- Additional structures: GasHookup, RVParking, RVBoatStorage, ToolShed
- Parcel number: 00758558
- Zoning: RES
- Other equipment: Satellite Dish
Construction
Type & style
- Home type: SingleFamily
- Architectural style: Custom Style
- Property subtype: Residential, Single Family Residence
Materials
- Cedar, Shingle Siding, Stone
- Foundation: Concrete Perimeter
- Roof: Composition
Condition
- Resale
- New construction: No
- Year built: 1997
Details
- Warranty included: Yes
Utilities & green energy
- Gas: Gas Hookup, Gas
- Sewer: Septic Tank
- Water: Well
- Utilities for property: DSL, Satellite Internet Service
Community & neighborhood
Security
- Security features: Security System Owned, Security Lights, Fire Sprinkler System
Location
- Region: Oregon City
Other
Other facts
- Listing terms: Cash,Conventional
- Road surface type: Paved
Price history
| Date | Event | Price |
|---|---|---|
| 12/11/2023 | Sold | $1,896,000-0.2%$414/sqft |
Source: | ||
| 11/19/2023 | Pending sale | $1,900,000$415/sqft |
Source: | ||
| 11/9/2023 | Listed for sale | $1,900,000+0.1%$415/sqft |
Source: | ||
| 11/1/2023 | Listing removed | $1,897,500$415/sqft |
Source: | ||
| 10/27/2023 | Listed for sale | $1,897,500+5.4%$415/sqft |
Source: | ||
Public tax history
Tax history is unavailable.
Neighborhood: 97045
Nearby schools
GreatSchools rating
- 6/10John Mcloughlin Elementary SchoolGrades: K-5Distance: 1.1 mi
- 3/10Gardiner Middle SchoolGrades: 6-8Distance: 2.5 mi
- 8/10Oregon City High SchoolGrades: 9-12Distance: 4.5 mi
Schools provided by the listing agent
- Elementary: John Mcloughlin
- Middle: Gardiner
- High: Oregon City
Source: RMLS (OR). This data may not be complete. We recommend contacting the local school district to confirm school assignments for this home.
Get a cash offer in 3 minutes
Find out how much your home could sell for in as little as 3 minutes with a no-obligation cash offer.
Estimated market value$1,611,300
Get a cash offer in 3 minutes
Find out how much your home could sell for in as little as 3 minutes with a no-obligation cash offer.
Estimated market value
$1,611,300

