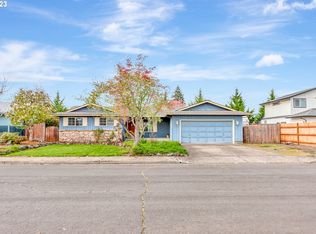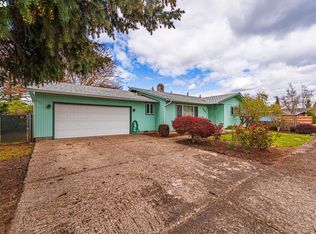Sold
$490,000
1049 65th St, Springfield, OR 97478
3beds
1,502sqft
Residential, Single Family Residence
Built in 1978
6,969.6 Square Feet Lot
$489,900 Zestimate®
$326/sqft
$2,277 Estimated rent
Home value
$489,900
$451,000 - $534,000
$2,277/mo
Zestimate® history
Loading...
Owner options
Explore your selling options
What's special
Step inside to a warm and inviting living room featuring a cozy pellet stove and a stunning mantle crafted from a maple tree that survived the historic fire—a true piece of living history. The updated kitchen is a delight with quartz countertops, pull-outs in the cabinets, a farm-style sink and engineered hardwood floors. Lots of windows bring in an abundance of light throughout this magnificent home. Main level primary suite offers an attached bathroom and slider leading out to a covered patio. Two more bedrooms and a bathroom are upstairs creating wonderful separation of space. One bedroom is extremely large with a walk-in closet and door leading to the main bath. This home has been lovingly upgraded with a newer roof, gutters, electrical panel, insulation (ceiling & under-house), carpet, light fixtures, paint (inside & out), kitchen / bath remodel, and a heat pump for efficient year-round comfort. Additional features include a 20x10 insulated SHOP with its own 50-amp service panel, 220v, high ceilings, heat and loft area for storage, a 10x8 tool shed, huge RV parking and a covered patio to enjoy the beautiful backyard year-round. Located on a cul-de-sac in a quiet and serene Thurston neighborhood, you won’t want to miss this one!
Zillow last checked: 8 hours ago
Listing updated: May 12, 2025 at 07:29am
Listed by:
Charity Crosby 541-554-2330,
Keller Williams Realty Eugene and Springfield
Bought with:
Shay Seimears, 201238686
Keller Williams The Cooley Real Estate Group
Source: RMLS (OR),MLS#: 745921192
Facts & features
Interior
Bedrooms & bathrooms
- Bedrooms: 3
- Bathrooms: 2
- Full bathrooms: 2
- Main level bathrooms: 1
Primary bedroom
- Features: Bathroom, Sliding Doors, Barn Door
- Level: Main
Bedroom 2
- Features: Walkin Closet
- Level: Upper
Bedroom 3
- Level: Upper
Dining room
- Features: Engineered Hardwood
- Level: Main
Kitchen
- Features: Dishwasher, Engineered Hardwood, Free Standing Range, Quartz
- Level: Main
Living room
- Features: Pellet Stove
- Level: Main
Heating
- Forced Air, Heat Pump
Cooling
- Heat Pump
Appliances
- Included: Dishwasher, Free-Standing Range, Microwave, Electric Water Heater
- Laundry: Laundry Room
Features
- Quartz, Walk-In Closet(s), Bathroom
- Flooring: Engineered Hardwood
- Doors: Sliding Doors
- Number of fireplaces: 1
- Fireplace features: Pellet Stove
Interior area
- Total structure area: 1,502
- Total interior livable area: 1,502 sqft
Property
Parking
- Total spaces: 2
- Parking features: RV Access/Parking, Garage Door Opener, Attached
- Attached garage spaces: 2
Features
- Levels: Two
- Stories: 2
- Patio & porch: Covered Patio
- Exterior features: Yard
- Fencing: Fenced
- Has view: Yes
- View description: Mountain(s), Territorial, Valley
Lot
- Size: 6,969 sqft
- Features: Cul-De-Sac, Level, SqFt 7000 to 9999
Details
- Additional structures: RVParking, ToolShed
- Parcel number: 1118148
Construction
Type & style
- Home type: SingleFamily
- Architectural style: Traditional
- Property subtype: Residential, Single Family Residence
Materials
- Other
- Roof: Composition
Condition
- Updated/Remodeled
- New construction: No
- Year built: 1978
Utilities & green energy
- Sewer: Public Sewer
- Water: Public
Community & neighborhood
Location
- Region: Springfield
Other
Other facts
- Listing terms: Cash,Conventional,FHA,VA Loan
Price history
| Date | Event | Price |
|---|---|---|
| 5/9/2025 | Sold | $490,000+1%$326/sqft |
Source: | ||
| 4/12/2025 | Pending sale | $485,000$323/sqft |
Source: | ||
| 4/9/2025 | Listed for sale | $485,000+232.4%$323/sqft |
Source: | ||
| 10/30/2000 | Sold | $145,900$97/sqft |
Source: Public Record Report a problem | ||
Public tax history
| Year | Property taxes | Tax assessment |
|---|---|---|
| 2025 | $4,517 +1.6% | $246,352 +3% |
| 2024 | $4,444 +4.4% | $239,177 +3% |
| 2023 | $4,255 +3.4% | $232,211 +3% |
Find assessor info on the county website
Neighborhood: 97478
Nearby schools
GreatSchools rating
- 7/10Thurston Elementary SchoolGrades: K-5Distance: 1 mi
- 6/10Thurston Middle SchoolGrades: 6-8Distance: 0.2 mi
- 5/10Thurston High SchoolGrades: 9-12Distance: 0.5 mi
Schools provided by the listing agent
- Elementary: Thurston
- Middle: Thurston
- High: Thurston
Source: RMLS (OR). This data may not be complete. We recommend contacting the local school district to confirm school assignments for this home.

Get pre-qualified for a loan
At Zillow Home Loans, we can pre-qualify you in as little as 5 minutes with no impact to your credit score.An equal housing lender. NMLS #10287.

