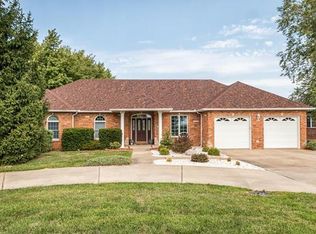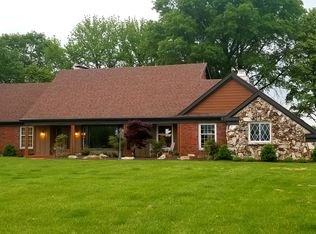Closed
Listing Provided by:
Mandy McGuire 618-558-1350,
Keller Williams Pinnacle
Bought with: Keller Williams Pinnacle
$540,000
1049 Bluffside Rd, Columbia, IL 62236
4beds
3,400sqft
Single Family Residence
Built in 2001
1.14 Acres Lot
$544,600 Zestimate®
$159/sqft
$3,777 Estimated rent
Home value
$544,600
$517,000 - $577,000
$3,777/mo
Zestimate® history
Loading...
Owner options
Explore your selling options
What's special
Stunning 4bed/4bath Ranch w/the BEST view in town is just waiting for you to call HOME! Recently updated w/all NEW flooring, Light fixtures, 5" baseboard, Fresh paint & ALL NEW KITCHEN including cabinets, appliances & countertop, newer Roof & HVAC & updated landscaping make this home move in ready! Open concept w/loads of windows allowing natural light to grace the main level w/room to entertain all your friends & family. Get ready to spend lots of time in the cozy sunroom where you will find the perfect view overlooking Columbia & door leading to the oversized NEW Deck overlooking the private backyard w/inground pool! Luxury Master w/large walk in shower, double vanity, professionally organized walk-in closet. Make your way downstairs to find sprawling family room, 4th bed, full bath, bonus room/office, tons of storage space & kitchen that makes it easy to entertain! Oversized 3 car garage make this the perfect place to Live Where You Love! Additional Rooms: Sun Room
Zillow last checked: 8 hours ago
Listing updated: April 28, 2025 at 06:26pm
Listing Provided by:
Mandy McGuire 618-558-1350,
Keller Williams Pinnacle
Bought with:
Andrea Webb, 475.189356
Keller Williams Pinnacle
Source: MARIS,MLS#: 24059865 Originating MLS: Southwestern Illinois Board of REALTORS
Originating MLS: Southwestern Illinois Board of REALTORS
Facts & features
Interior
Bedrooms & bathrooms
- Bedrooms: 4
- Bathrooms: 4
- Full bathrooms: 3
- 1/2 bathrooms: 1
- Main level bathrooms: 3
- Main level bedrooms: 3
Primary bedroom
- Features: Floor Covering: Carpeting, Wall Covering: Some
- Level: Main
- Area: 255
- Dimensions: 17x15
Bedroom
- Features: Floor Covering: Carpeting, Wall Covering: Some
- Level: Main
- Area: 156
- Dimensions: 13x12
Bedroom
- Features: Floor Covering: Carpeting, Wall Covering: Some
- Level: Main
- Area: 165
- Dimensions: 15x11
Bedroom
- Features: Floor Covering: Carpeting, Wall Covering: Some
- Level: Lower
- Area: 168
- Dimensions: 14x12
Primary bathroom
- Features: Floor Covering: Ceramic Tile
- Level: Main
- Area: 120
- Dimensions: 10x12
Bathroom
- Features: Floor Covering: Luxury Vinyl Plank, Wall Covering: None
- Level: Main
- Area: 21
- Dimensions: 3x7
Bathroom
- Features: Floor Covering: Luxury Vinyl Plank, Wall Covering: None
- Level: Main
- Area: 40
- Dimensions: 8x5
Bathroom
- Features: Floor Covering: Ceramic Tile, Wall Covering: None
- Level: Lower
- Area: 50
- Dimensions: 10x5
Dining room
- Features: Floor Covering: Luxury Vinyl Plank, Wall Covering: Some
- Level: Main
- Area: 168
- Dimensions: 14x12
Family room
- Features: Floor Covering: Luxury Vinyl Plank, Wall Covering: Some
- Level: Lower
- Area: 288
- Dimensions: 16x18
Kitchen
- Features: Floor Covering: Luxury Vinyl Plank, Wall Covering: Some
- Level: Main
- Area: 240
- Dimensions: 16x15
Kitchen
- Features: Floor Covering: Luxury Vinyl Plank, Wall Covering: Some
- Level: Lower
- Area: 240
- Dimensions: 16x15
Laundry
- Features: Floor Covering: Luxury Vinyl Plank, Wall Covering: None
- Level: Main
- Area: 54
- Dimensions: 9x6
Living room
- Features: Floor Covering: Luxury Vinyl Plank, Wall Covering: Some
- Level: Main
- Area: 378
- Dimensions: 18x21
Office
- Features: Floor Covering: Carpeting, Wall Covering: None
- Level: Lower
- Area: 351
- Dimensions: 13x27
Other
- Features: Floor Covering: Luxury Vinyl Plank, Wall Covering: Some
- Level: Main
- Area: 104
- Dimensions: 8x13
Recreation room
- Features: Floor Covering: Luxury Vinyl Plank, Wall Covering: Some
- Level: Lower
- Area: 266
- Dimensions: 19x14
Storage
- Features: Floor Covering: Concrete, Wall Covering: None
- Level: Lower
- Area: 609
- Dimensions: 21x29
Sunroom
- Features: Floor Covering: Luxury Vinyl Plank, Wall Covering: Some
- Level: Main
- Area: 210
- Dimensions: 14x15
Heating
- Forced Air, Propane
Cooling
- Central Air, Electric
Appliances
- Included: Propane Water Heater, Dishwasher, Disposal, Gas Cooktop, Microwave, Refrigerator, Stainless Steel Appliance(s), Oven
- Laundry: Main Level
Features
- Separate Dining, Open Floorplan, Walk-In Closet(s), Breakfast Bar, Kitchen Island, Custom Cabinetry, Granite Counters, Solid Surface Countertop(s), Double Vanity, Shower
- Flooring: Carpet
- Doors: French Doors, Panel Door(s)
- Windows: Skylight(s)
- Basement: Full,Sleeping Area,Walk-Out Access
- Number of fireplaces: 1
- Fireplace features: Recreation Room, Living Room
Interior area
- Total structure area: 3,400
- Total interior livable area: 3,400 sqft
- Finished area above ground: 2,200
- Finished area below ground: 1,200
Property
Parking
- Total spaces: 3
- Parking features: Attached, Garage, Garage Door Opener, Oversized
- Attached garage spaces: 3
Features
- Levels: One
- Patio & porch: Deck, Patio, Covered
- Has private pool: Yes
- Pool features: Private, In Ground
Lot
- Size: 1.14 Acres
- Dimensions: 111' x 443' x 111' x 452'
- Features: Adjoins Open Ground, Adjoins Wooded Area, Level
Details
- Parcel number: 0415250002000
- Special conditions: Standard
Construction
Type & style
- Home type: SingleFamily
- Architectural style: Traditional,Ranch
- Property subtype: Single Family Residence
Materials
- Stone Veneer, Brick Veneer, Vinyl Siding
Condition
- Year built: 2001
Utilities & green energy
- Sewer: Public Sewer
- Water: Public
- Utilities for property: Natural Gas Available
Community & neighborhood
Location
- Region: Columbia
- Subdivision: Addn Bluffside Sub
Other
Other facts
- Listing terms: Cash,Conventional,FHA,USDA Loan,VA Loan
- Ownership: Private
- Road surface type: Concrete
Price history
| Date | Event | Price |
|---|---|---|
| 11/15/2024 | Sold | $540,000-5.2%$159/sqft |
Source: | ||
| 10/4/2024 | Pending sale | $569,900$168/sqft |
Source: | ||
| 9/26/2024 | Listed for sale | $569,900+57.2%$168/sqft |
Source: | ||
| 1/8/2024 | Sold | $362,500-7.8%$107/sqft |
Source: Public Record Report a problem | ||
| 5/27/2005 | Sold | $393,000$116/sqft |
Source: Public Record Report a problem | ||
Public tax history
| Year | Property taxes | Tax assessment |
|---|---|---|
| 2024 | $9,295 +10.2% | $154,000 +3.7% |
| 2023 | $8,436 +5.3% | $148,570 +6.3% |
| 2022 | $8,009 | $139,750 +13.6% |
Find assessor info on the county website
Neighborhood: 62236
Nearby schools
GreatSchools rating
- NAEagleview Elementary SchoolGrades: PK-1Distance: 1 mi
- 8/10Columbia Middle SchoolGrades: 5-8Distance: 1.4 mi
- 9/10Columbia High SchoolGrades: 9-12Distance: 1.5 mi
Schools provided by the listing agent
- Elementary: Columbia Dist 4
- Middle: Columbia Dist 4
- High: Columbia
Source: MARIS. This data may not be complete. We recommend contacting the local school district to confirm school assignments for this home.
Get a cash offer in 3 minutes
Find out how much your home could sell for in as little as 3 minutes with a no-obligation cash offer.
Estimated market value$544,600
Get a cash offer in 3 minutes
Find out how much your home could sell for in as little as 3 minutes with a no-obligation cash offer.
Estimated market value
$544,600

