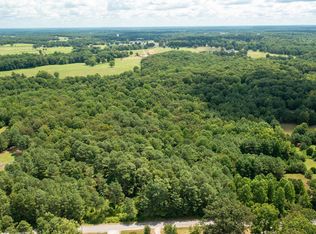Closed
$340,000
1049 Caps Rdg, Dickson, TN 37055
4beds
1,626sqft
Manufactured On Land, Residential
Built in 1999
6.28 Acres Lot
$-- Zestimate®
$209/sqft
$2,153 Estimated rent
Home value
Not available
Estimated sales range
Not available
$2,153/mo
Zestimate® history
Loading...
Owner options
Explore your selling options
What's special
Don’t miss this fantastic property offering so much space and potential! This charming 4-bedroom, 2-bathroom home sits on 6.28 acres, with breathtaking views all around. Inside, you'll find a large kitchen with an island perfect for family meals or entertaining, and a spacious living room for relaxing and unwinding. The home also boasts some incredible extras, including: Above-ground pool with an expansive deck, ideal for summer fun A 12x32 "she shed" complete with electric, heat, and air—your perfect escape or hobby space A huge carport with plenty of room for a camper or other vehicles Extra-long concrete driveway, offering ample parking and easy access A storage container for all your tools, equipment, and outdoor gear Located in the highly sought-after Burns School District, this home is also in a convenient location with easy access to 840, 40, and 100—making commuting a breeze. Recent updates include a new roof (2019) and all new double-pane windows (2021) for added energy efficiency and peace of mind. New siding with new plywood (2021) and new gutters (2019) This property truly has it all—space, convenience, and the perfect blend of country living with modern comforts. Schedule your showing today!
Zillow last checked: 8 hours ago
Listing updated: June 19, 2025 at 04:05pm
Listing Provided by:
Debbie Spurlock, Broker 615-476-2879,
Red Bird Realty,
Ashlee Spurlock McVoy 615-573-4190,
Red Bird Realty
Bought with:
Michael Vick, 365479
The Ashton Real Estate Group of RE/MAX Advantage
Source: RealTracs MLS as distributed by MLS GRID,MLS#: 2820262
Facts & features
Interior
Bedrooms & bathrooms
- Bedrooms: 4
- Bathrooms: 2
- Full bathrooms: 2
- Main level bedrooms: 4
Heating
- Central
Cooling
- Central Air
Appliances
- Included: Electric Range, Dishwasher, Dryer, Microwave, Refrigerator, Washer
Features
- Flooring: Carpet, Tile, Vinyl
- Basement: Crawl Space
- Has fireplace: No
Interior area
- Total structure area: 1,626
- Total interior livable area: 1,626 sqft
- Finished area above ground: 1,626
Property
Parking
- Total spaces: 1
- Parking features: Detached
- Carport spaces: 1
Features
- Levels: One
- Stories: 1
Lot
- Size: 6.28 Acres
Details
- Parcel number: 136 02015 000
- Special conditions: Standard
Construction
Type & style
- Home type: MobileManufactured
- Property subtype: Manufactured On Land, Residential
Materials
- Aluminum Siding
Condition
- New construction: No
- Year built: 1999
Utilities & green energy
- Sewer: Septic Tank
- Water: Public
- Utilities for property: Water Available
Community & neighborhood
Location
- Region: Dickson
- Subdivision: Bear Creek Estates
Price history
| Date | Event | Price |
|---|---|---|
| 6/18/2025 | Sold | $340,000-5.5%$209/sqft |
Source: | ||
| 5/30/2025 | Contingent | $359,900$221/sqft |
Source: | ||
| 4/26/2025 | Listed for sale | $359,900+160.8%$221/sqft |
Source: | ||
| 5/13/2019 | Sold | $138,000-23.3%$85/sqft |
Source: | ||
| 1/29/2019 | Listing removed | $179,900$111/sqft |
Source: Crye-Leike, Inc., REALTORS #1955930 Report a problem | ||
Public tax history
| Year | Property taxes | Tax assessment |
|---|---|---|
| 2025 | $1,165 | $68,950 |
| 2024 | $1,165 +38.1% | $68,950 +92.1% |
| 2023 | $844 -1.9% | $35,900 -1.9% |
Find assessor info on the county website
Neighborhood: 37055
Nearby schools
GreatSchools rating
- 9/10Stuart Burns Elementary SchoolGrades: PK-5Distance: 5.8 mi
- 8/10Burns Middle SchoolGrades: 6-8Distance: 5.8 mi
- 5/10Dickson County High SchoolGrades: 9-12Distance: 7.2 mi
Schools provided by the listing agent
- Elementary: Stuart Burns Elementary
- Middle: Burns Middle School
- High: Dickson County High School
Source: RealTracs MLS as distributed by MLS GRID. This data may not be complete. We recommend contacting the local school district to confirm school assignments for this home.
