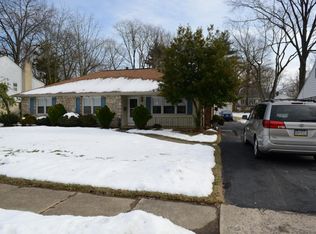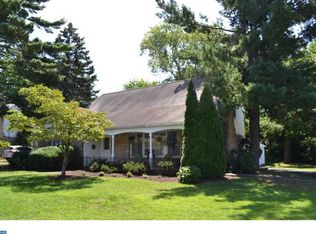Sold for $575,000 on 11/14/25
$575,000
1049 Holly Tree Rd, Abington, PA 19001
3beds
1,666sqft
Single Family Residence
Built in 1955
0.31 Acres Lot
$579,000 Zestimate®
$345/sqft
$2,835 Estimated rent
Home value
$579,000
$538,000 - $620,000
$2,835/mo
Zestimate® history
Loading...
Owner options
Explore your selling options
What's special
Welcome to this beautifully updated split-level home tucked away on a quiet loop street in Abington. Featuring a one-car garage, private driveway, new roof, new windows, and a whole-house generator, this move-in ready home has it all. Step inside through the covered entrance to the spacious living room with large windows that fill the space with natural light. The formal dining room opens to a cozy new patio—perfect for morning coffee—and flows seamlessly into the gorgeous brand-new kitchen. Designed with both style and function in mind, the kitchen offers stainless steel appliances, a pantry cabinet, quartz countertops, decorator tile backsplash, pendant lighting, and a peninsula with stool seating, all while enjoying views of the rear yard from the window over the sink. The lower level is ideal for entertaining with its built-in bar area, complete with a beverage refrigerator, a huge picture window, fireplace, and large closet. This level also includes a brand-new powder room, utility room with laundry, and convenient access to the garage. From here, step out to an oversized new patio and expansive rear yard. Upstairs, you’ll find three bedrooms including a main bedroom with its own brand-new tile bath and stall shower. A second full hall bath, also newly renovated, serves the additional bedrooms. The entire home has been freshly painted and features new vinyl flooring throughout. This home truly combines comfort, convenience, and modern upgrades. Don’t miss your chance to make it yours! Seller's are licensed Real Estate Broker/Salesperson in the state of PA
Zillow last checked: 9 hours ago
Listing updated: November 21, 2025 at 01:16pm
Listed by:
Kurt Werner 215-885-8900,
RE/MAX Keystone
Bought with:
Diane Reddington, RS159059A
Coldwell Banker Realty
Source: Bright MLS,MLS#: PAMC2157152
Facts & features
Interior
Bedrooms & bathrooms
- Bedrooms: 3
- Bathrooms: 3
- Full bathrooms: 2
- 1/2 bathrooms: 1
Basement
- Area: 240
Heating
- Forced Air, Natural Gas
Cooling
- Central Air, Electric
Appliances
- Included: Microwave, Dishwasher, Oven/Range - Gas, Refrigerator, Stainless Steel Appliance(s), Gas Water Heater
- Laundry: Lower Level
Features
- Bathroom - Stall Shower, Bathroom - Tub Shower, Built-in Features, Ceiling Fan(s), Open Floorplan, Floor Plan - Traditional, Kitchen - Gourmet, Primary Bath(s), Upgraded Countertops
- Flooring: Vinyl
- Has basement: No
- Number of fireplaces: 1
- Fireplace features: Mantel(s), Brick, Wood Burning
Interior area
- Total structure area: 1,666
- Total interior livable area: 1,666 sqft
- Finished area above ground: 1,426
- Finished area below ground: 240
Property
Parking
- Total spaces: 2
- Parking features: Garage Faces Front, Attached, Driveway, On Street
- Attached garage spaces: 1
- Uncovered spaces: 1
Accessibility
- Accessibility features: None
Features
- Levels: Multi/Split,Three
- Stories: 3
- Patio & porch: Patio
- Exterior features: Sidewalks
- Pool features: None
Lot
- Size: 0.31 Acres
- Dimensions: 80.00 x 0.00
Details
- Additional structures: Above Grade, Below Grade
- Parcel number: 300029856003
- Zoning: RESIDENTIAL
- Special conditions: Standard
Construction
Type & style
- Home type: SingleFamily
- Property subtype: Single Family Residence
Materials
- Masonry
- Foundation: Block
Condition
- Excellent
- New construction: No
- Year built: 1955
Utilities & green energy
- Sewer: Public Sewer
- Water: Public
Community & neighborhood
Location
- Region: Abington
- Subdivision: Abington
- Municipality: ABINGTON TWP
Other
Other facts
- Listing agreement: Exclusive Right To Sell
- Ownership: Fee Simple
Price history
| Date | Event | Price |
|---|---|---|
| 11/14/2025 | Sold | $575,000+0%$345/sqft |
Source: | ||
| 10/12/2025 | Pending sale | $574,900$345/sqft |
Source: | ||
| 10/12/2025 | Price change | $574,900+1.8%$345/sqft |
Source: | ||
| 10/8/2025 | Price change | $564,900-1.7%$339/sqft |
Source: | ||
| 10/2/2025 | Listed for sale | $574,900+110.6%$345/sqft |
Source: | ||
Public tax history
| Year | Property taxes | Tax assessment |
|---|---|---|
| 2024 | $5,888 | $128,680 |
| 2023 | $5,888 +6.5% | $128,680 |
| 2022 | $5,527 +5.7% | $128,680 |
Find assessor info on the county website
Neighborhood: 19001
Nearby schools
GreatSchools rating
- 7/10Highland SchoolGrades: K-5Distance: 0.7 mi
- 6/10Abington Junior High SchoolGrades: 6-8Distance: 0.3 mi
- 8/10Abington Senior High SchoolGrades: 9-12Distance: 0.4 mi
Schools provided by the listing agent
- Middle: Abington Junior
- High: Abington Senior
- District: Abington
Source: Bright MLS. This data may not be complete. We recommend contacting the local school district to confirm school assignments for this home.

Get pre-qualified for a loan
At Zillow Home Loans, we can pre-qualify you in as little as 5 minutes with no impact to your credit score.An equal housing lender. NMLS #10287.
Sell for more on Zillow
Get a free Zillow Showcase℠ listing and you could sell for .
$579,000
2% more+ $11,580
With Zillow Showcase(estimated)
$590,580
