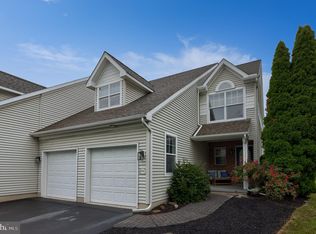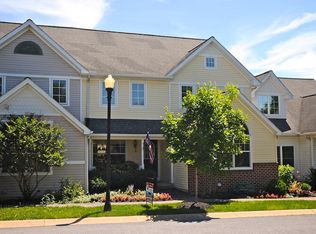Sold for $360,000
$360,000
1049 Kent Gdn, Lititz, PA 17543
3beds
1,820sqft
Townhouse
Built in 2000
3,920 Square Feet Lot
$364,900 Zestimate®
$198/sqft
$2,199 Estimated rent
Home value
$364,900
$347,000 - $387,000
$2,199/mo
Zestimate® history
Loading...
Owner options
Explore your selling options
What's special
**OFFER RECEIVED** Seller has set a deadline for all highest and best offers by 8pm on October 1st! Welcome to this beautifully appointed end unit offering refined living in one of the area's most sought-after neighborhoods. Step inside to discover a spacious open floor plan featuring gleaming hardwood floors and upscale finishes throughout. The main level boasts a stunning first-floor bedroom with soaring cathedral ceilings—perfect for comfort and style. Upstairs, a cozy loft overlooks the living room, providing the ideal space for a reading nook, home office, or additional lounge area to unwind after a long day. Outside, enjoy your own private courtyard—perfect for entertaining or quiet relaxation. A two-car garage with a covered breezeway adds convenience and charm. Enjoy year-round comfort with a brand-new heat pump and central air system installed on August 30, 2025, ensuring energy efficiency and climate control tailored to your lifestyle. Residents of Brighton enjoy hassle-free living with included amenities such as common area maintenance, snow removal, and trash service. Don’t miss your chance to own this exceptional home—schedule your private showing today before it’s gone!
Zillow last checked: 8 hours ago
Listing updated: November 21, 2025 at 05:09am
Listed by:
Brian Weiland 717-682-5699,
RE/MAX Pinnacle
Bought with:
Deneen Sweeney, RS-0023053
Keller Williams Real Estate - West Chester
Courtney Shafer, RS360681
Keller Williams Real Estate - West Chester
Source: Bright MLS,MLS#: PALA2077298
Facts & features
Interior
Bedrooms & bathrooms
- Bedrooms: 3
- Bathrooms: 2
- Full bathrooms: 2
- Main level bathrooms: 1
- Main level bedrooms: 1
Basement
- Area: 0
Heating
- ENERGY STAR Qualified Equipment, Forced Air, Heat Pump, Natural Gas
Cooling
- Central Air, Natural Gas
Appliances
- Included: Gas Water Heater
Features
- Bathroom - Walk-In Shower, Ceiling Fan(s), Dining Area, Efficiency, Entry Level Bedroom, Open Floorplan, Kitchen - Gourmet, Recessed Lighting, Walk-In Closet(s), Upgraded Countertops
- Flooring: Ceramic Tile, Hardwood, Vinyl, Wood, Carpet
- Has basement: No
- Has fireplace: No
Interior area
- Total structure area: 1,820
- Total interior livable area: 1,820 sqft
- Finished area above ground: 1,820
- Finished area below ground: 0
Property
Parking
- Total spaces: 4
- Parking features: Garage Door Opener, Detached, Driveway, Off Street, On Street
- Garage spaces: 2
- Uncovered spaces: 2
Accessibility
- Accessibility features: None
Features
- Levels: Two
- Stories: 2
- Patio & porch: Breezeway, Patio, Porch
- Exterior features: Extensive Hardscape, Lighting, Storage, Other
- Pool features: None
- Has spa: Yes
- Spa features: Bath
- Fencing: Vinyl,Privacy
Lot
- Size: 3,920 sqft
- Features: SideYard(s)
Details
- Additional structures: Above Grade, Below Grade, Outbuilding
- Parcel number: 3901841600000
- Zoning: RESIDENTIAL
- Special conditions: Standard
Construction
Type & style
- Home type: Townhouse
- Architectural style: Traditional
- Property subtype: Townhouse
Materials
- Frame, Vinyl Siding
- Foundation: Slab
- Roof: Composition
Condition
- Excellent
- New construction: No
- Year built: 2000
Utilities & green energy
- Electric: 200+ Amp Service
- Sewer: Public Sewer
- Water: Public
- Utilities for property: Cable Connected, Natural Gas Available
Community & neighborhood
Location
- Region: Lititz
- Subdivision: Brighton
- Municipality: MANHEIM TWP
HOA & financial
HOA
- Has HOA: Yes
- HOA fee: $300 quarterly
- Services included: Common Area Maintenance, Snow Removal, Trash
- Association name: BRIGHTON ASSOCIATION
Other
Other facts
- Listing agreement: Exclusive Right To Sell
- Listing terms: Cash,Conventional,FHA,VA Loan
- Ownership: Fee Simple
Price history
| Date | Event | Price |
|---|---|---|
| 11/20/2025 | Sold | $360,000+2.9%$198/sqft |
Source: | ||
| 10/2/2025 | Pending sale | $349,900$192/sqft |
Source: | ||
| 9/30/2025 | Listed for sale | $349,900$192/sqft |
Source: | ||
Public tax history
Tax history is unavailable.
Neighborhood: 17543
Nearby schools
GreatSchools rating
- 10/10Reidenbaugh El SchoolGrades: K-4Distance: 0.7 mi
- 6/10Manheim Twp Middle SchoolGrades: 7-8Distance: 2.4 mi
- 9/10Manheim Twp High SchoolGrades: 9-12Distance: 2.5 mi
Schools provided by the listing agent
- High: Manheim Township
- District: Manheim Township
Source: Bright MLS. This data may not be complete. We recommend contacting the local school district to confirm school assignments for this home.
Get pre-qualified for a loan
At Zillow Home Loans, we can pre-qualify you in as little as 5 minutes with no impact to your credit score.An equal housing lender. NMLS #10287.
Sell for more on Zillow
Get a Zillow Showcase℠ listing at no additional cost and you could sell for .
$364,900
2% more+$7,298
With Zillow Showcase(estimated)$372,198

