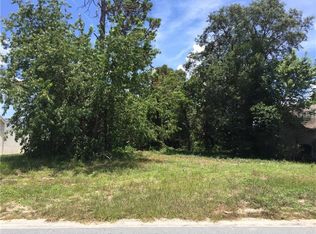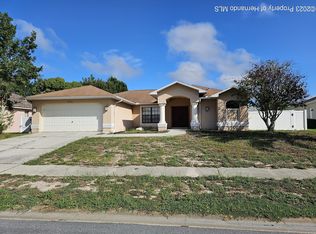Sold for $449,900
$449,900
1049 Larkin Rd, Spring Hill, FL 34608
3beds
2,178sqft
Single Family Residence
Built in 1989
10,454.4 Square Feet Lot
$437,300 Zestimate®
$207/sqft
$2,443 Estimated rent
Home value
$437,300
$385,000 - $499,000
$2,443/mo
Zestimate® history
Loading...
Owner options
Explore your selling options
What's special
Under contract-accepting backup offers. Stunning! Gorgeous and Beautiful are Just a Few Words to Describe This Completely Remodeled 3 Bedroom + Den, Office or Possible 4th Bedroom, 2 Full Bath, 2 Car Garage Solar and Separate Heat Pump Heated Pool Home Located in the Very Desirable Estates at Seven Hills Subdivision. Features and Upgrades Include the Beautiful Glassed Front Door Entry that Leads you into the Ever Popular Open Family and Dining Room Area that Offers Private Lanai and Pool Views. That Leads to Open Kitchen to Family Room Styled Floor Plan. High Vaulted Ceilings, Recessed Lighting and the Higher End Armstrong Luxury Farm House Plank Flooring. Beautifully Remodeled Kitchen Features Innovation Coastal Cream Real Wood Cabinetry, Granite Counter Tops, Recessed Lighting, Subway Tiled Backsplash, Custom Light Fixtures, Top of the Line Samsung Black Stainless Steel Appliance Package and Additional Cabinetry Storage. Kitchen Opens to the Larger Family Room that Offers and Extension of the Beautiful Wood Laminate Flooring, Custom Wainscoting Accented Walls, Featured Barn Door, Plantation Shutters (Through Out) and Plant Shelving. Your Larger Primary and En-Suite are Absolutely to Die for. Please Note the Architectural Features and Accent Windows of This Room. Custom Shades, Blinds in Window French Doors (Through Out the Home as Well), His and Hers Custom Closets and a Total Remodeled Custom Bath Which Features Beautifully Scratch Stone Luxury Vinyl Flooring, a Tiffany 56 in. Acrylic Flat Bottom Soaking Tub and Fixture, Custom Double Vanity, Cabinetry, Mirrors and Lighting. Custom Built Glassed Doored and Tiled Luxury Shower, Additional Plantation Shutters, Accented Half Moon Windows and Custom Shiplaped Walls. Family Room Barn Doors Lead You to The Split Plan 2nd and 3rd Bedrooms Which Feature Larger Built in Closets with Custom Built Doors, Newer Blinds and Ceiling Fans. Both Offer Easy Access to the Custom Full Sized 2nd Bath (Pool Bath), Shiplaped Walls, Custom Pedestal Sink, Faucet, Mirror, Tiled Tub and Glass Doored Shower. Primary Suite, Kitchen, Pool Bath and 2nd Bedroom Offer Easy Access to the Expansive Oversized Screened in Paved Lanai and Beautiful Pool Area. Recently Rescreened, Lower Privacy Screening and Sparkling Larger Pool Area Which is Prefect for Family BBQing and Entertaining Larger Groups. Vinyl Fencing Adds Additional Backyard Privacy. Too Much to List Here and and All Furnishings are Available For Sale! Best School District in All of Hernando With Access to Spring Hill's Top Magnet Schools. Close to Shopping, Banking, Restaurants and in Close Proximity to the Tampa General Hospitals and Medical Center and an Easy Walk to the Expansive YMCA Which Offers a Heated Olympic Style Swimming Pool, Well Equipped Full Sized Gym and Lots of Family and Adult Classes and Clubs. Low HOA of Only $229.00 a Year and No CDD's!
Zillow last checked: 8 hours ago
Listing updated: July 24, 2025 at 11:37am
Listed by:
Steven Jessings 352-650-7106,
REMAX Marketing Specialists
Bought with:
NON MEMBER
NON MEMBER
Source: HCMLS,MLS#: 2253841
Facts & features
Interior
Bedrooms & bathrooms
- Bedrooms: 3
- Bathrooms: 2
- Full bathrooms: 2
Primary bedroom
- Description: En Suite Bathroom
- Level: Main
- Area: 300
- Dimensions: 20x15
Bedroom 2
- Description: Built-in Closet Ceiling Fan
- Level: Main
- Area: 132
- Dimensions: 12x11
Bedroom 3
- Description: Built-in Closet Ceiling Fan
- Level: Main
- Area: 132
- Dimensions: 12x11
Den
- Description: Laminate
- Level: Main
- Area: 120
- Dimensions: 12x10
Dining room
- Description: Laminate
- Level: Main
- Area: 120
- Dimensions: 12x10
Family room
- Description: Laminate
- Level: Main
- Area: 225
- Dimensions: 15x15
Kitchen
- Description: Eat-in Kitchen
- Level: Main
- Area: 96
- Dimensions: 12x8
Laundry
- Description: Inside
- Level: Main
- Area: 40
- Dimensions: 8x5
Living room
- Description: Laminate
- Level: Main
- Area: 180
- Dimensions: 15x12
Heating
- Central, Electric, Heat Pump
Cooling
- Central Air, Electric
Appliances
- Included: Dishwasher, Disposal, Electric Range, Electric Water Heater, Microwave, Refrigerator
- Laundry: Electric Dryer Hookup, Sink
Features
- Breakfast Bar, Breakfast Nook, Built-in Features, Ceiling Fan(s), Double Vanity, Eat-in Kitchen, Entrance Foyer, His and Hers Closets, Open Floorplan, Pantry, Primary Bathroom -Tub with Separate Shower, Master Downstairs, Split Bedrooms, Vaulted Ceiling(s), Walk-In Closet(s), Split Plan
- Flooring: Carpet, Laminate, Tile
- Has fireplace: No
Interior area
- Total structure area: 2,178
- Total interior livable area: 2,178 sqft
Property
Parking
- Total spaces: 2
- Parking features: Attached, Garage, Garage Door Opener, Guest, On Street
- Attached garage spaces: 2
Features
- Levels: One
- Stories: 1
- Patio & porch: Patio, Screened
- Has private pool: Yes
- Pool features: Electric Heat, Heated, In Ground, Screen Enclosure, Solar Heat
- Has spa: Yes
- Spa features: Bath
- Fencing: Back Yard,Fenced,Privacy,Vinyl
- Has view: Yes
- View description: Pool
Lot
- Size: 10,454 sqft
- Dimensions: 94 x 126 x 75 x 133
- Features: Cul-De-Sac, Sprinklers In Front, Sprinklers In Rear
Details
- Parcel number: 389
- Zoning: PDP
- Zoning description: PUD
- Special conditions: Standard
Construction
Type & style
- Home type: SingleFamily
- Architectural style: Contemporary
- Property subtype: Single Family Residence
Materials
- Block, Concrete, Stucco
- Roof: Shingle
Condition
- Updated/Remodeled
- New construction: No
- Year built: 1989
Utilities & green energy
- Electric: Underground
- Sewer: Public Sewer
- Water: Public
- Utilities for property: Cable Available, Electricity Connected, Sewer Connected, Water Connected
Green energy
- Energy efficient items: Appliances, HVAC, Roof, Thermostat, Windows
Community & neighborhood
Security
- Security features: Smoke Detector(s)
Location
- Region: Spring Hill
- Subdivision: Seven Hills Unit 7
HOA & financial
HOA
- Has HOA: Yes
- HOA fee: $229 annually
- Association name: Greenacre Properties Inc
- Association phone: 813-600-1100
Other
Other facts
- Listing terms: Cash,Conventional,FHA,VA Loan
- Road surface type: Asphalt, Paved
Price history
| Date | Event | Price |
|---|---|---|
| 7/24/2025 | Sold | $449,900$207/sqft |
Source: | ||
| 6/20/2025 | Pending sale | $449,900$207/sqft |
Source: | ||
| 6/17/2025 | Price change | $449,900-2.2%$207/sqft |
Source: | ||
| 5/25/2025 | Listed for sale | $459,900+145.9%$211/sqft |
Source: | ||
| 6/15/2016 | Sold | $187,000$86/sqft |
Source: | ||
Public tax history
| Year | Property taxes | Tax assessment |
|---|---|---|
| 2024 | $2,766 +3.4% | $177,305 +3% |
| 2023 | $2,676 +6.3% | $172,141 +5.7% |
| 2022 | $2,518 -0.1% | $162,834 +3% |
Find assessor info on the county website
Neighborhood: Seven Hills
Nearby schools
GreatSchools rating
- 6/10Suncoast Elementary SchoolGrades: PK-5Distance: 1.1 mi
- 5/10Powell Middle SchoolGrades: 6-8Distance: 4.8 mi
- 4/10Frank W. Springstead High SchoolGrades: 9-12Distance: 2.3 mi
Schools provided by the listing agent
- Elementary: Suncoast
- Middle: Powell
- High: Springstead
Source: HCMLS. This data may not be complete. We recommend contacting the local school district to confirm school assignments for this home.
Get a cash offer in 3 minutes
Find out how much your home could sell for in as little as 3 minutes with a no-obligation cash offer.
Estimated market value$437,300
Get a cash offer in 3 minutes
Find out how much your home could sell for in as little as 3 minutes with a no-obligation cash offer.
Estimated market value
$437,300

