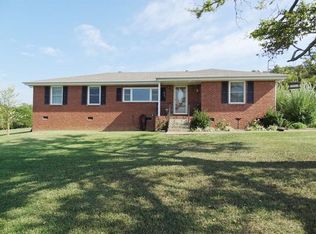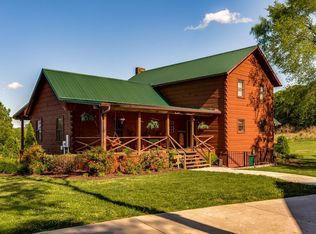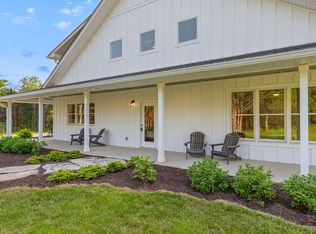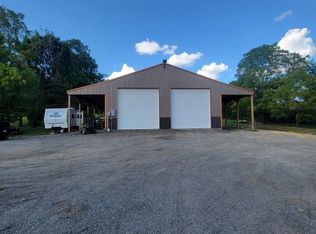WELCOME~ to the most Memorable Event Destination in the Heart of Tennessee~
Situated on 53 breathtaking acres of rolling Tennessee hills, this one-of-a-kind event venue offers the perfect blend of natural beauty and modern amenities for unforgettable weddings, retreats, special gatherings, graduations, team building or corporate events.
At the heart of the property, you'll find a spacious indoor venue designed to host elegant celebrations in any season. Adjacent to the main hall, a well equipped screened-in outdoor space which offers a charming setting for ceremonies, cocktail hours, or laid-back receptions—complete with panoramic views of the surrounding hills & fresh country air.
A luxurious bridal suite provides a private, peaceful retreat for pre-ceremony preparations, complete with stylish furnishings and ample natural light. The joining groom suite is well appointed and spacious enough to host the entire groom party.
Winding trails and scenic rock outcroppings invite guests to explore the land, offering endless photo opportunities and quiet moments of reflection. With plentiful on-site parking and easy access for guests, convenience is just another part of the Tennessee Memories experience.
Whether you're planning a rustic-chic wedding, a corporate retreat, or a private celebration, this property is more than just a venue—it is a destination.
Come see where your next unforgettable moment begins... Take this venue space to the Next Level!
Highlighted Features -
~The Sunset Lodge - formerly known as Jug Creek Distillery - built in 2017 - 3509 square feet
~The bar inside of the Sunset Lodge was built from wood salvaged from the Grand Ole Opry stage
~The Eagles Nest - built in 2017 - 3500 square feet
~The Lighthouse Bridal Suite - Built in 2024 - 4200 square feet
~Firefly Cove houses a 12 person octagon swing, centerpiece firepit & cedar bar - Built 2021
~Ole Shiner's Still sits next to the Good Doctor's Buggy
~Pergola offers12X10 limited covering - Built 2021
Active
$5,500,000
1049 Oregon Rd, Lascassas, TN 37085
2beds
4,200sqft
Est.:
Single Family Residence, Residential
Built in 2024
53.38 Acres Lot
$-- Zestimate®
$1,310/sqft
$-- HOA
What's special
Joining groom suiteWinding trailsSpacious indoor venueLuxurious bridal suiteScreened-in outdoor spaceScenic rock outcroppings
- 253 days |
- 781 |
- 15 |
Zillow last checked: 8 hours ago
Listing updated: October 14, 2025 at 07:17am
Listing Provided by:
Dionne Shaffer 615-624-2042,
Hafner Real Estate 615-585-5550,
Joe Hafner 615-585-5550,
Hafner Real Estate
Source: RealTracs MLS as distributed by MLS GRID,MLS#: 2914689
Tour with a local agent
Facts & features
Interior
Bedrooms & bathrooms
- Bedrooms: 2
- Bathrooms: 3
- Full bathrooms: 2
- 1/2 bathrooms: 1
- Main level bedrooms: 2
Heating
- Central, Electric
Cooling
- Central Air, Electric
Appliances
- Included: Electric Oven, Electric Range, Dishwasher, Dryer, Ice Maker, Microwave, Refrigerator, Stainless Steel Appliance(s), Washer
- Laundry: Electric Dryer Hookup, Washer Hookup
Features
- Ceiling Fan(s), Entrance Foyer, Extra Closets, High Ceilings, Open Floorplan, Smart Thermostat, Wet Bar, High Speed Internet
- Flooring: Concrete, Laminate, Tile
- Basement: None
- Has fireplace: No
Interior area
- Total structure area: 4,200
- Total interior livable area: 4,200 sqft
- Finished area above ground: 4,200
Property
Parking
- Total spaces: 101
- Parking features: Garage Door Opener, Attached, Driveway, Gravel
- Attached garage spaces: 2
- Uncovered spaces: 99
Features
- Levels: One
- Stories: 1
- Patio & porch: Patio, Covered, Porch, Screened
- Has view: Yes
- View description: Valley
Lot
- Size: 53.38 Acres
- Features: Cleared, Hilly, Level, Private, Wooded
- Topography: Cleared,Hilly,Level,Private,Wooded
Details
- Additional structures: Storage
- Parcel number: 177 01601 000
- Special conditions: Standard
Construction
Type & style
- Home type: SingleFamily
- Architectural style: Barndominium
- Property subtype: Single Family Residence, Residential
Materials
- Aluminum Siding, Stone
- Roof: Metal
Condition
- New construction: No
- Year built: 2024
Utilities & green energy
- Sewer: Septic Tank
- Water: Private
- Utilities for property: Electricity Available, Water Available
Community & HOA
Community
- Security: Carbon Monoxide Detector(s), Security System, Smoke Detector(s), Smart Camera(s)/Recording
- Subdivision: None
HOA
- Has HOA: No
Location
- Region: Lascassas
Financial & listing details
- Price per square foot: $1,310/sqft
- Annual tax amount: $897
- Date on market: 6/17/2025
- Electric utility on property: Yes
Estimated market value
Not available
Estimated sales range
Not available
Not available
Price history
Price history
| Date | Event | Price |
|---|---|---|
| 6/17/2025 | Listed for sale | $5,500,000$1,310/sqft |
Source: | ||
Public tax history
Public tax history
Tax history is unavailable.BuyAbility℠ payment
Est. payment
$30,151/mo
Principal & interest
$28363
Property taxes
$1788
Climate risks
Neighborhood: 37085
Nearby schools
GreatSchools rating
- 5/10Watertown Elementary SchoolGrades: PK-8Distance: 10.3 mi
- 6/10Watertown High SchoolGrades: 9-12Distance: 10.8 mi
- 7/10Watertown Middle SchoolGrades: 6-8Distance: 10.6 mi
Schools provided by the listing agent
- Elementary: Watertown Elementary
- Middle: Watertown Middle School
- High: Watertown High School
Source: RealTracs MLS as distributed by MLS GRID. This data may not be complete. We recommend contacting the local school district to confirm school assignments for this home.




