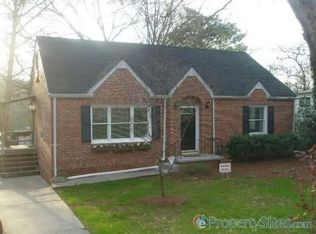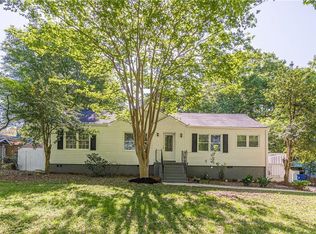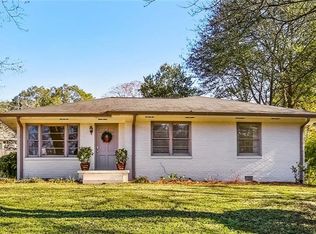Classic Tudor style bungalow with finished attic master bedroom and bath. New electrical & hvac. Fresh paint, refinished floors, kitchen remodel and new roof as of 2017. deep lot with fenced in back yard. Large added sun room. Quality, well cared for home a skip from Oakhurst, Avondale & Decatur but with Dekalb Co. taxes
This property is off market, which means it's not currently listed for sale or rent on Zillow. This may be different from what's available on other websites or public sources.



