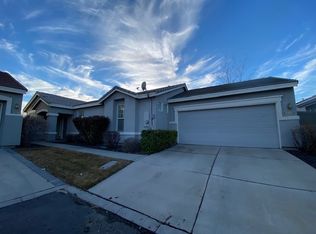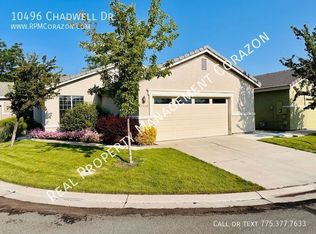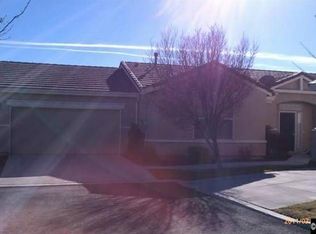$2950.00/mo. $3000.00/deposit. 3 bedroom 2.5 bath 2 car garage w/ opener. 2128 sq.ft. beautiful home in the Wyndgate Village neighborhood of Double Diamond. Available August 1st. This home boasts a spacious kitchen with maple cabinets and granite countertops D/W, Microwave, and Gas Range. Washer, Dryer and Refrigerator provided upon request. Master bedroom is on the main floor with a large walk-in closet, double sinks, shower and tub. Upstairs there is a family room, 2 additional bedrooms and a bathroom. Previous owner left office desks in one bed room that we will remove upon request. This community is gated and offers a community pool and clubhouse. Front yard maintained by HOA. Backyard maintained by owner. We are in the process of updating the back yard and will be complete by move in or shortly afterward. Pets under 50 lbs. upon approval, $500.00 non-refundable deposit and $25-$60/mo. based on size and age. (No aggressive breeds or puppies under 1yr. old) Minimum 1yr lease then month to month. Security Deposit and other deposits are due before move in. Application screening and background check is $50.00. Tenants are responsible for Gas, Electricity & Water. Sewer and Trash will remain in owner's name and added to monthly rent. Approved tenants are urged to have renter's insurance. No smoking Please.
This property is off market, which means it's not currently listed for sale or rent on Zillow. This may be different from what's available on other websites or public sources.


