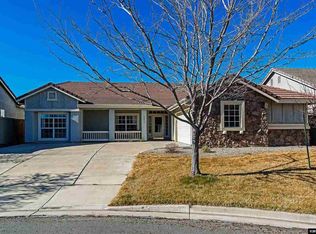Closed
$753,000
10493 Copper Wood Ct, Reno, NV 89521
4beds
2,088sqft
Single Family Residence
Built in 1999
9,147.6 Square Feet Lot
$758,400 Zestimate®
$361/sqft
$4,083 Estimated rent
Home value
$758,400
$690,000 - $834,000
$4,083/mo
Zestimate® history
Loading...
Owner options
Explore your selling options
What's special
Step into your dream home with this beautifully maintained backyard featuring a stunning in-ground pool, perfect for cooling off on hot summer days or enjoying a relaxing swim. The expansive patio area offers ample space for outdoor entertaining, BBQs, or simply soaking up the sun. Lush lawn surrounds the pool, providing a picturesque setting for family activities or quiet relaxation. Inside, the kitchen and great room seamlessly blend style and functionality, boasting sleek stainless-steel appliances..., ...refurbished cabinetry, elegant granite countertops, and a chic tile backsplash. A spacious pantry adds to the kitchen’s convenience, perfect for organization. The open layout flows effortlessly into the expansive great room, featuring warm laminate flooring and abundant natural light through large windows. Enjoy cozy evenings by the fireplace with a stylish stone surround, and practical storage from the adjacent built-in shelves. This inviting open-concept area is ideal for entertaining guests or enjoying quality family time. The separate living room, with soaring ceilings and abundant natural light, has expansive windows with elegant plantation shutters, creating a bright, airy atmosphere. Freshly carpeted floors add warmth and comfort, making the space perfect for relaxing or entertaining guests. The home includes a formal dining area, perfect for special occasions. The spacious primary bedroom on the main floor offers easy access and privacy, bathed in natural light from large windows. Plush carpeting and a neutral color palette make it a perfect canvas for your personal style. Sliding glass doors lead directly to the backyard, providing a seamless indoor-outdoor living experience. The ensuite primary bathroom features a double vanity, elegant countertops, ample storage, a separate shower with modern tile work, a jetted soaking tub with chic mosaic tile accents, and a spacious walk-in closet. The home also includes 3 bedrooms and a full bath upstairs, freshly paint inside and out, freshly retextured walls, new faucets, new Stainmaster carpet, new blinds, new cabinet and door hardware, new light fixtures, and new waterproof laminate and more! Located in a serene and desirable neighborhood at the end of a quiet cul-de-sac, the property is close to a beautiful open space with miles of walking and biking trails. The community is well-maintained with tree-lined streets, close to parks, schools, and local amenities. Enjoy nearby shopping centers, dining options, and recreational facilities. This charming home perfectly blends suburban comfort and modern convenience.
Zillow last checked: 8 hours ago
Listing updated: May 14, 2025 at 04:24am
Listed by:
Rob Simpson S.51736 775-560-1303,
BHG Drakulich Realty
Bought with:
Jimmy Morris, S.38434
Ferrari-Lund Real Estate Reno
Source: NNRMLS,MLS#: 240007796
Facts & features
Interior
Bedrooms & bathrooms
- Bedrooms: 4
- Bathrooms: 3
- Full bathrooms: 2
- 1/2 bathrooms: 1
Heating
- Fireplace(s), Forced Air, Natural Gas
Cooling
- Central Air, Refrigerated
Appliances
- Included: Dishwasher, Disposal, Gas Range, Microwave
- Laundry: Cabinets, Laundry Area, Laundry Room
Features
- High Ceilings, Pantry, Master Downstairs, Walk-In Closet(s)
- Flooring: Carpet, Laminate
- Windows: Blinds, Double Pane Windows, Vinyl Frames
- Number of fireplaces: 1
- Fireplace features: Gas Log
Interior area
- Total structure area: 2,088
- Total interior livable area: 2,088 sqft
Property
Parking
- Total spaces: 3
- Parking features: Attached
- Attached garage spaces: 3
Features
- Stories: 2
- Patio & porch: Patio
- Pool features: In Ground
- Fencing: Back Yard
- Has view: Yes
- View description: Mountain(s)
Lot
- Size: 9,147 sqft
- Features: Cul-De-Sac, Landscaped, Level, Sprinklers In Front, Sprinklers In Rear
Details
- Parcel number: 16046006
- Zoning: PD
Construction
Type & style
- Home type: SingleFamily
- Property subtype: Single Family Residence
Materials
- Stucco
- Foundation: Slab
- Roof: Pitched,Tile
Condition
- Year built: 1999
Utilities & green energy
- Sewer: Public Sewer
- Water: Public
- Utilities for property: Electricity Available, Internet Available, Natural Gas Available, Sewer Available, Water Available, Cellular Coverage, Water Meter Installed
Community & neighborhood
Security
- Security features: Smoke Detector(s)
Location
- Region: Reno
- Subdivision: Double Diamond Ranch Village 14A
HOA & financial
HOA
- Has HOA: Yes
- HOA fee: $120 quarterly
- Amenities included: Maintenance Grounds
Other
Other facts
- Listing terms: 1031 Exchange,Cash,Conventional,FHA,VA Loan
Price history
| Date | Event | Price |
|---|---|---|
| 8/9/2024 | Sold | $753,000-4.7%$361/sqft |
Source: | ||
| 7/5/2024 | Pending sale | $789,900$378/sqft |
Source: | ||
| 6/21/2024 | Listed for sale | $789,900+652.3%$378/sqft |
Source: | ||
| 8/24/2021 | Sold | $105,000-77.9%$50/sqft |
Source: Public Record Report a problem | ||
| 6/15/2005 | Sold | $475,000+50.8%$227/sqft |
Source: Public Record Report a problem | ||
Public tax history
| Year | Property taxes | Tax assessment |
|---|---|---|
| 2025 | $4,210 -26.6% | $138,921 +5.2% |
| 2024 | $5,735 +58.7% | $131,994 -1.7% |
| 2023 | $3,613 +8% | $134,250 +23.3% |
Find assessor info on the county website
Neighborhood: Double Diamond
Nearby schools
GreatSchools rating
- 5/10Double Diamond Elementary SchoolGrades: PK-5Distance: 0.5 mi
- 6/10Kendyl Depoali Middle SchoolGrades: 6-8Distance: 1.2 mi
- 7/10Damonte Ranch High SchoolGrades: 9-12Distance: 2 mi
Schools provided by the listing agent
- Elementary: Double Diamond
- Middle: Depoali
- High: Damonte
Source: NNRMLS. This data may not be complete. We recommend contacting the local school district to confirm school assignments for this home.
Get a cash offer in 3 minutes
Find out how much your home could sell for in as little as 3 minutes with a no-obligation cash offer.
Estimated market value$758,400
Get a cash offer in 3 minutes
Find out how much your home could sell for in as little as 3 minutes with a no-obligation cash offer.
Estimated market value
$758,400
