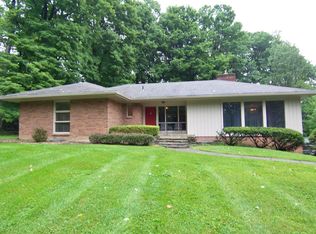Sold for $580,000
$580,000
10494 Fallis Rd, Loveland, OH 45140
3beds
3,143sqft
Single Family Residence
Built in 1954
2.09 Acres Lot
$617,900 Zestimate®
$185/sqft
$4,183 Estimated rent
Home value
$617,900
$562,000 - $680,000
$4,183/mo
Zestimate® history
Loading...
Owner options
Explore your selling options
What's special
This charming ranch sits on a beautiful, partially wooded double lot, offering over 2 acres of tranquility. Located just minutes from Historic Loveland, with Philips Park right across the street and a pedestrian crossing for easy access. The open floor plan is filled with natural light, featuring large picture windows and a vaulted great room with skylights. A stunning sunroom provides the perfect spot to relax and enjoy the scenic views. The first-floor bathroom has been tastefully remodeled, adding a modern touch. The partially finished lower level includes a half bath and space for a potential fourth bedroom, offering flexibility to suit your needs. A rare opportunity to own a peaceful retreat with convenient access to parks, trails, and Loveland's vibrant downtown!
Zillow last checked: 8 hours ago
Listing updated: October 07, 2025 at 09:19am
Listed by:
Michael A Costantini 513-383-8413,
3CRE Residential Advisors, LLC 513-745-9333
Bought with:
Brittany Winner, 2017003177
Lohmiller Real Estate
Non Member
NonMember Firm
Source: Cincy MLS,MLS#: 1840015 Originating MLS: Cincinnati Area Multiple Listing Service
Originating MLS: Cincinnati Area Multiple Listing Service

Facts & features
Interior
Bedrooms & bathrooms
- Bedrooms: 3
- Bathrooms: 3
- Full bathrooms: 2
- 1/2 bathrooms: 1
Primary bedroom
- Features: Bath Adjoins, Walkout, Wood Floor
- Level: First
- Area: 196
- Dimensions: 14 x 14
Bedroom 2
- Level: First
- Area: 196
- Dimensions: 14 x 14
Bedroom 3
- Level: First
- Area: 144
- Dimensions: 12 x 12
Bedroom 4
- Area: 0
- Dimensions: 0 x 0
Bedroom 5
- Area: 0
- Dimensions: 0 x 0
Primary bathroom
- Features: Shower, Tile Floor
Bathroom 1
- Features: Full
- Level: First
Bathroom 2
- Features: Full
- Level: First
Bathroom 3
- Features: Partial
- Level: Lower
Dining room
- Features: French Doors, Walkout, Wood Floor
- Level: First
- Area: 224
- Dimensions: 14 x 16
Family room
- Features: Wood Floor, Other
- Area: 340
- Dimensions: 17 x 20
Kitchen
- Features: Pantry, Kitchen Island, Wood Cabinets, Wood Floor
- Area: 240
- Dimensions: 20 x 12
Living room
- Area: 352
- Dimensions: 22 x 16
Office
- Features: Fireplace, Wood Floor
- Level: First
- Area: 105
- Dimensions: 15 x 7
Heating
- Oil, Forced Air, Heat Pump
Cooling
- Central Air
Appliances
- Included: Gas Water Heater
Features
- Windows: Double Pane Windows, Vinyl
- Basement: Full
- Fireplace features: Study
Interior area
- Total structure area: 3,143
- Total interior livable area: 3,143 sqft
Property
Parking
- Total spaces: 2
- Parking features: Garage - Attached
- Attached garage spaces: 2
Features
- Levels: One
- Stories: 1
Lot
- Size: 2.09 Acres
- Dimensions: 120 x 364
Details
- Parcel number: 6200060003400
- Zoning description: Residential
Construction
Type & style
- Home type: SingleFamily
- Architectural style: Ranch
- Property subtype: Single Family Residence
Materials
- Brick, Wood Siding
- Foundation: Concrete Perimeter
- Roof: Shingle
Condition
- New construction: No
- Year built: 1954
Utilities & green energy
- Gas: None
- Sewer: Public Sewer, Septic Tank
- Water: Public
Community & neighborhood
Location
- Region: Loveland
HOA & financial
HOA
- Has HOA: No
Other
Other facts
- Listing terms: No Special Financing,Conventional
Price history
| Date | Event | Price |
|---|---|---|
| 6/12/2025 | Sold | $580,000+0%$185/sqft |
Source: | ||
| 5/17/2025 | Pending sale | $579,999$185/sqft |
Source: | ||
| 5/9/2025 | Listed for sale | $579,9990%$185/sqft |
Source: | ||
| 3/8/2025 | Listing removed | $580,000$185/sqft |
Source: | ||
| 3/2/2025 | Pending sale | $580,000$185/sqft |
Source: | ||
Public tax history
| Year | Property taxes | Tax assessment |
|---|---|---|
| 2024 | $9,896 -1.4% | $185,500 |
| 2023 | $10,041 +69.7% | $185,500 +104.2% |
| 2022 | $5,915 +1.1% | $90,864 |
Find assessor info on the county website
Neighborhood: 45140
Nearby schools
GreatSchools rating
- NALoveland Primary SchoolGrades: 1-2Distance: 1 mi
- 7/10Loveland Middle SchoolGrades: 7-8Distance: 1.5 mi
- 9/10Loveland High SchoolGrades: 9-12Distance: 0.6 mi
Get a cash offer in 3 minutes
Find out how much your home could sell for in as little as 3 minutes with a no-obligation cash offer.
Estimated market value$617,900
Get a cash offer in 3 minutes
Find out how much your home could sell for in as little as 3 minutes with a no-obligation cash offer.
Estimated market value
$617,900
