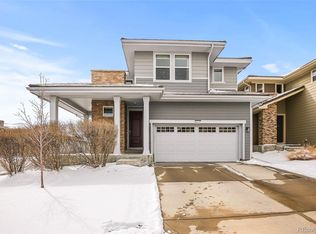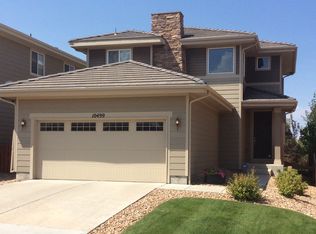Sold for $638,000
$638,000
10495 Rutledge Street, Parker, CO 80134
4beds
2,429sqft
Single Family Residence
Built in 2010
5,271 Square Feet Lot
$626,000 Zestimate®
$263/sqft
$3,120 Estimated rent
Home value
$626,000
$595,000 - $657,000
$3,120/mo
Zestimate® history
Loading...
Owner options
Explore your selling options
What's special
***Professional Photos will be uploaded sometime on 5/8***This gorgeous 2 story corner lot home has been meticulously maintained and is conveniently located minutes away from I25. You'll immediately fall in love with the open floor plan and natural light that greats you as you enter the living room. Cozy up to the gas fireplace with beautiful brick surround on those cold Colorado evenings. The living room is wired for surround sound. Enjoy stainless steel appliances, granite countertops, and custom tile backsplash in the kitchen with a convenient breakfast bar island. Beautiful wood flooring extends from the kitchen into the dining room. Heading upstairs you will find the primary suite complete with a ceiling fan and walk in closet as well as an attached bathroom with dual vanities, large tub/shower, and tile flooring. Finishing off the tour of the 2nd floor you will find 2 secondary bedrooms with ceiling fans and a secondary bathroom. Head down to the finished basement and you'll find a great room, additional bedroom, and full bathroom. Now let's head out back to enjoy some time on the newly stained deck overlooking your fully landscaped backyard with sprinkler system. Finally, additional improvements include a New Water Heater 2/2024, New Furnace Motor 2/2024, Fence and Deck have just been pressure washed and stained. The furnace has been inspected twice a year while this seller has owned the home. The AC was just inspected. Ecobee Smart Thermostat. Solar panels for low utility bills!
Zillow last checked: 8 hours ago
Listing updated: October 01, 2024 at 11:04am
Listed by:
Melissa Gabriel 719-502-1855 melissa@ascensionreg.com,
Ascension Real Estate Group, LLC
Bought with:
Brittany Sanderlin, 100070582
Real Broker, LLC DBA Real
Source: REcolorado,MLS#: 7065730
Facts & features
Interior
Bedrooms & bathrooms
- Bedrooms: 4
- Bathrooms: 4
- Full bathrooms: 3
- 1/2 bathrooms: 1
- Main level bathrooms: 1
Primary bedroom
- Description: Ceiling Fan, Walk-In Closet
- Level: Upper
Bedroom
- Description: Ceiling Fan
- Level: Upper
Bedroom
- Description: Ceiling Fan
- Level: Upper
Bedroom
- Level: Basement
Primary bathroom
- Description: Tile Flooring, Dual Sinks
- Level: Upper
Bathroom
- Description: Hardwood Flooring
- Level: Main
Bathroom
- Level: Upper
Bathroom
- Level: Basement
Bonus room
- Level: Basement
Dining room
- Description: Hardwood Flooring
- Level: Main
Kitchen
- Description: Cherry Cabinets, Granite Countertops, Stainless Steel Appliances, Island
- Level: Main
Laundry
- Level: Upper
Living room
- Description: Ceiling Fan, Gas Fireplace, Wired For Surround Sound
- Level: Main
Heating
- Forced Air, Natural Gas
Cooling
- Central Air
Appliances
- Included: Dishwasher, Microwave, Oven, Range
- Laundry: In Unit
Features
- Ceiling Fan(s), Eat-in Kitchen, Granite Counters, High Speed Internet, Kitchen Island, Open Floorplan, Pantry, Smart Thermostat, Smoke Free, Walk-In Closet(s)
- Flooring: Carpet, Tile, Wood
- Windows: Double Pane Windows
- Basement: Finished,Partial
- Number of fireplaces: 1
- Fireplace features: Living Room
Interior area
- Total structure area: 2,429
- Total interior livable area: 2,429 sqft
- Finished area above ground: 1,671
- Finished area below ground: 575
Property
Parking
- Total spaces: 2
- Parking features: Dry Walled
- Attached garage spaces: 2
Features
- Levels: Two
- Stories: 2
- Patio & porch: Deck, Front Porch
- Exterior features: Private Yard
- Fencing: Full
Lot
- Size: 5,271 sqft
- Features: Corner Lot, Cul-De-Sac, Landscaped, Sprinklers In Front, Sprinklers In Rear
Details
- Parcel number: 0473216
- Zoning: PDU
- Special conditions: Standard
Construction
Type & style
- Home type: SingleFamily
- Architectural style: Contemporary
- Property subtype: Single Family Residence
Materials
- Frame, Wood Siding
- Roof: Concrete
Condition
- Year built: 2010
Utilities & green energy
- Sewer: Public Sewer
- Water: Public
- Utilities for property: Cable Available, Electricity Connected, Natural Gas Connected, Phone Connected
Community & neighborhood
Security
- Security features: Carbon Monoxide Detector(s), Smoke Detector(s)
Location
- Region: Parker
- Subdivision: Meridian Village
HOA & financial
HOA
- Has HOA: Yes
- HOA fee: $60 quarterly
- Amenities included: Pool, Tennis Court(s)
- Services included: Maintenance Grounds, Recycling, Trash
- Association name: Meridian Village North
- Association phone: 303-482-2213
- Second HOA fee: $65 monthly
- Second association name: Hillside at Meridian Village North
- Second association phone: 303-482-2213
Other
Other facts
- Listing terms: Cash,Conventional,FHA,VA Loan
- Ownership: Individual
- Road surface type: Paved
Price history
| Date | Event | Price |
|---|---|---|
| 6/14/2024 | Sold | $638,000-1.1%$263/sqft |
Source: | ||
| 5/17/2024 | Pending sale | $645,000$266/sqft |
Source: | ||
| 5/8/2024 | Listed for sale | $645,000+45%$266/sqft |
Source: | ||
| 2/21/2020 | Sold | $444,900$183/sqft |
Source: Public Record Report a problem | ||
| 1/8/2020 | Pending sale | $444,900$183/sqft |
Source: LANDMARK RESIDENTIAL BROKERAGE #5648954 Report a problem | ||
Public tax history
| Year | Property taxes | Tax assessment |
|---|---|---|
| 2025 | $4,829 -0.8% | $38,970 -10.1% |
| 2024 | $4,865 +18.9% | $43,350 -1% |
| 2023 | $4,091 -3.4% | $43,770 +41.3% |
Find assessor info on the county website
Neighborhood: Meridian Village
Nearby schools
GreatSchools rating
- 8/10Prairie Crossing Elementary SchoolGrades: K-6Distance: 1.7 mi
- 4/10Sierra Middle SchoolGrades: 7-8Distance: 3.1 mi
- 8/10Chaparral High SchoolGrades: 9-12Distance: 1.3 mi
Schools provided by the listing agent
- Elementary: Prairie Crossing
- Middle: Sierra
- High: Chaparral
- District: Douglas RE-1
Source: REcolorado. This data may not be complete. We recommend contacting the local school district to confirm school assignments for this home.
Get a cash offer in 3 minutes
Find out how much your home could sell for in as little as 3 minutes with a no-obligation cash offer.
Estimated market value$626,000
Get a cash offer in 3 minutes
Find out how much your home could sell for in as little as 3 minutes with a no-obligation cash offer.
Estimated market value
$626,000

