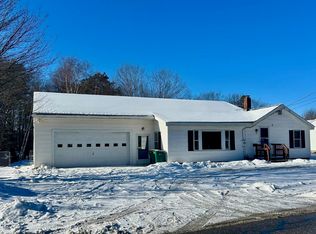Closed
Listed by:
Lee Ann A Parks,
EXP Realty Cell:603-978-6666
Bought with: Heigis Real Estate LLC.
$270,000
104A Chestnut Hill Road, Rochester, NH 03867
2beds
816sqft
Ranch
Built in 1952
0.31 Acres Lot
$283,900 Zestimate®
$331/sqft
$2,054 Estimated rent
Home value
$283,900
$247,000 - $326,000
$2,054/mo
Zestimate® history
Loading...
Owner options
Explore your selling options
What's special
Why pay condo or mobile home lot fees when you can own this beautifully updated 2-bedroom, 1-bath, 816 sq. ft. ranch-style home on just over a quarter-acre lot? This charming property features a modernized kitchen with newer cabinets, granite countertops, and stainless steel appliances, offering the perfect space for cooking and entertaining. The updated bathroom boasts contemporary fixtures and finishes, while the spacious primary bedroom includes a large walk-in closet with a shelving and closet system for optimal organization. Updates extend throughout the home, including upgraded electrical, plumbing, and insulation, along with fresh drywall, interior paint, trim, doors, and warm wood floors. Energy-efficient LED recessed lighting brightens every space. Exterior upgrades include a newer roof, vinyl siding, and a welcoming front porch. Stay comfortable year-round with the efficient heat pump and ductless central AC system. Additional updates include newer municipal water and sewer lines to the street and underground electrical lines for a clean, modern look. A backyard shed provides storage for lawn equipment, and newly added solar panels help reduce electric expenses. With every detail thoughtfully addressed, this turnkey home is ready for you to move in and enjoy. Don’t miss this incredible opportunity—welcome home!
Zillow last checked: 8 hours ago
Listing updated: February 21, 2025 at 08:01am
Listed by:
Lee Ann A Parks,
EXP Realty Cell:603-978-6666
Bought with:
Donna Beauregard
Heigis Real Estate LLC.
Source: PrimeMLS,MLS#: 5026483
Facts & features
Interior
Bedrooms & bathrooms
- Bedrooms: 2
- Bathrooms: 1
- Full bathrooms: 1
Heating
- Electric, Heat Pump, Mini Split
Cooling
- Mini Split
Appliances
- Included: Dishwasher, Dryer, Microwave, Electric Range, Refrigerator, Washer
- Laundry: Laundry Hook-ups, In Basement
Features
- Kitchen/Living
- Flooring: Hardwood
- Basement: Concrete Floor,Exterior Stairs,Interior Stairs,Storage Space,Unfinished,Walkout,Interior Access,Exterior Entry,Interior Entry
Interior area
- Total structure area: 1,632
- Total interior livable area: 816 sqft
- Finished area above ground: 816
- Finished area below ground: 0
Property
Parking
- Parking features: Paved, Driveway
- Has uncovered spaces: Yes
Features
- Levels: One
- Stories: 1
- Patio & porch: Porch
- Exterior features: Shed
Lot
- Size: 0.31 Acres
- Features: Level
Details
- Zoning description: NMU
Construction
Type & style
- Home type: SingleFamily
- Architectural style: Ranch
- Property subtype: Ranch
Materials
- Vinyl Exterior
- Foundation: Block
- Roof: Architectural Shingle
Condition
- New construction: No
- Year built: 1952
Utilities & green energy
- Electric: Circuit Breakers
- Sewer: Public Sewer
- Utilities for property: Other
Community & neighborhood
Location
- Region: Rochester
Price history
| Date | Event | Price |
|---|---|---|
| 2/21/2025 | Sold | $270,000-6.6%$331/sqft |
Source: | ||
| 1/31/2025 | Contingent | $289,000$354/sqft |
Source: | ||
| 1/13/2025 | Listed for sale | $289,000+0.3%$354/sqft |
Source: | ||
| 1/20/2023 | Sold | $288,000-3.3%$353/sqft |
Source: | ||
| 12/9/2022 | Contingent | $297,900$365/sqft |
Source: | ||
Public tax history
Tax history is unavailable.
Neighborhood: 03867
Nearby schools
GreatSchools rating
- 4/10Chamberlain Street SchoolGrades: K-5Distance: 1.9 mi
- 3/10Rochester Middle SchoolGrades: 6-8Distance: 2 mi
- NABud Carlson AcademyGrades: 9-12Distance: 0.6 mi
Schools provided by the listing agent
- Middle: Rochester Middle School
- High: Spaulding High School
- District: Rochester
Source: PrimeMLS. This data may not be complete. We recommend contacting the local school district to confirm school assignments for this home.
Get pre-qualified for a loan
At Zillow Home Loans, we can pre-qualify you in as little as 5 minutes with no impact to your credit score.An equal housing lender. NMLS #10287.
