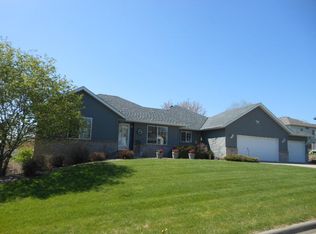Closed
$254,615
105 13th Ave N, Cold Spring, MN 56320
4beds
2,134sqft
Single Family Residence
Built in 1999
0.28 Acres Lot
$301,100 Zestimate®
$119/sqft
$2,400 Estimated rent
Home value
$301,100
$286,000 - $316,000
$2,400/mo
Zestimate® history
Loading...
Owner options
Explore your selling options
What's special
Welcome Home! Beautiful Bi-level home available in Cold Spring. This home features 4 Bedroom, 2 full bath offering a nice floor plan with vaulted ceilings and spacious rooms. Step into the welcoming sized foyer with closet and window. Walk on up to the upper level to the eat-in kitchen with granite tops, ample cabinets, SS appliances and a dual oven! The main floor features a full bath with Jetted Tub with tile surround along with a great sized owners’ bedroom and 2nd bedroom. The inviting family room offers a gas fireplace & great daylight windows in the Lower level Family room along with another full bath & 2 additional Bedrooms give you ample space . You'll appreciate the attached 22x24 Heated Garage! Easy access to HWY 23 & City parks and trails. Book your Showing Today!
Zillow last checked: 8 hours ago
Listing updated: May 06, 2025 at 03:32am
Listed by:
Cindy Ramler 320-224-8866,
Blue Ridge Realty
Bought with:
Maximo Pinto
National Realty Guild
Source: NorthstarMLS as distributed by MLS GRID,MLS#: 6381745
Facts & features
Interior
Bedrooms & bathrooms
- Bedrooms: 4
- Bathrooms: 2
- Full bathrooms: 2
Bedroom 1
- Level: Upper
- Area: 180 Square Feet
- Dimensions: 15x12
Bedroom 2
- Level: Upper
- Area: 110.25 Square Feet
- Dimensions: 10.5x10.5
Bedroom 3
- Level: Lower
- Area: 216 Square Feet
- Dimensions: 18x12
Bedroom 4
- Level: Lower
- Area: 120.75 Square Feet
- Dimensions: 11.5x10.5
Dining room
- Level: Upper
- Area: 88 Square Feet
- Dimensions: 11x8
Family room
- Level: Lower
- Area: 336 Square Feet
- Dimensions: 24x14
Foyer
- Level: Main
- Area: 85 Square Feet
- Dimensions: 10x8.5
Garage
- Level: Main
- Area: 528 Square Feet
- Dimensions: 22x24
Kitchen
- Level: Upper
- Area: 115.5 Square Feet
- Dimensions: 11x10.5
Laundry
- Level: Lower
- Area: 131.75 Square Feet
- Dimensions: 15.5x8.5
Living room
- Level: Upper
- Area: 225 Square Feet
- Dimensions: 15x15
Heating
- Forced Air
Cooling
- Central Air
Appliances
- Included: Dishwasher, Dryer, Microwave, Range, Refrigerator, Washer, Water Softener Owned
Features
- Basement: Block,Crawl Space,Daylight,Drain Tiled,Finished,Full
- Number of fireplaces: 1
- Fireplace features: Family Room, Gas
Interior area
- Total structure area: 2,134
- Total interior livable area: 2,134 sqft
- Finished area above ground: 1,067
- Finished area below ground: 988
Property
Parking
- Total spaces: 2
- Parking features: Attached, Concrete, Garage Door Opener, Heated Garage, Insulated Garage
- Attached garage spaces: 2
- Has uncovered spaces: Yes
- Details: Garage Dimensions (22x24), Garage Door Height (7), Garage Door Width (16)
Accessibility
- Accessibility features: None
Features
- Levels: Multi/Split
- Has private pool: Yes
- Pool features: Above Ground
- Fencing: None
Lot
- Size: 0.28 Acres
- Dimensions: 90 x 135
- Features: Wooded
Details
- Foundation area: 1067
- Parcel number: 48296220073
- Zoning description: Residential-Single Family
Construction
Type & style
- Home type: SingleFamily
- Property subtype: Single Family Residence
Materials
- Vinyl Siding
- Roof: Asphalt
Condition
- Age of Property: 26
- New construction: No
- Year built: 1999
Utilities & green energy
- Gas: Natural Gas
- Sewer: City Sewer/Connected
- Water: City Water/Connected
Community & neighborhood
Location
- Region: Cold Spring
- Subdivision: Meadow View Add 7
HOA & financial
HOA
- Has HOA: No
Other
Other facts
- Road surface type: Paved
Price history
| Date | Event | Price |
|---|---|---|
| 7/20/2023 | Sold | $254,615-3.9%$119/sqft |
Source: | ||
| 6/22/2023 | Pending sale | $264,900$124/sqft |
Source: | ||
| 6/8/2023 | Listed for sale | $264,900+22.7%$124/sqft |
Source: | ||
| 4/10/2020 | Sold | $215,900$101/sqft |
Source: | ||
| 3/9/2020 | Pending sale | $215,900$101/sqft |
Source: RE/MAX Results #5489526 Report a problem | ||
Public tax history
| Year | Property taxes | Tax assessment |
|---|---|---|
| 2024 | $3,092 +2.9% | $270,200 +2.9% |
| 2023 | $3,006 +12% | $262,700 +22.8% |
| 2022 | $2,684 | $213,900 |
Find assessor info on the county website
Neighborhood: 56320
Nearby schools
GreatSchools rating
- 6/10Cold Spring Elementary SchoolGrades: PK-5Distance: 1 mi
- 2/10Rocori AlcGrades: 7-12Distance: 0.8 mi
- 7/10Rocori Middle SchoolGrades: 6-8Distance: 0.8 mi
Get a cash offer in 3 minutes
Find out how much your home could sell for in as little as 3 minutes with a no-obligation cash offer.
Estimated market value$301,100
Get a cash offer in 3 minutes
Find out how much your home could sell for in as little as 3 minutes with a no-obligation cash offer.
Estimated market value
$301,100
