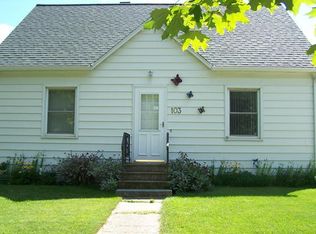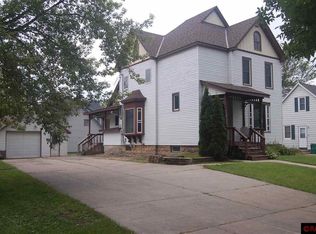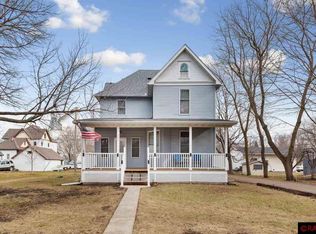Sold-co-op by mls member
$142,000
105 3rd Ave SE, Mapleton, MN 56065
4beds
2,726sqft
Single Family Residence
Built in 1896
10,454.4 Square Feet Lot
$193,400 Zestimate®
$52/sqft
$2,100 Estimated rent
Home value
$193,400
$176,000 - $213,000
$2,100/mo
Zestimate® history
Loading...
Owner options
Explore your selling options
What's special
Welcome home to this classic 2-story in Mapleton that features original architectural details throughout! When you walk up to this charming home you will instantly notice the large enclosed front porch, perfect spot for your morning coffee! Through the front door you are greeted by the large foyer and beautiful traditional millwork, paneled doors, and banister staircase. The living room flows to the informal dining/kitchen area featuring hardwood flooring, built-ins, faux tin ceiling, and back entry leading to the deck, paver patio, and yard. Main floor also provides the Master Suite with a large walk-in closet and an updated full bathroom. In the upper level you will find 3 nicely sized bedrooms with walk-in closets, another updated full bathroom, and a generous storage/multi-purpose room. Laundry, extra storage space, and mechanicals are found in the unfinished basement. The garage has a loft space above.
Zillow last checked: 8 hours ago
Listing updated: August 12, 2024 at 11:48am
Listed by:
KARLA VAN EMAN,
American Way Realty
Bought with:
Nick Nathe
Realty Executives Associates
Source: RASM,MLS#: 7031833
Facts & features
Interior
Bedrooms & bathrooms
- Bedrooms: 4
- Bathrooms: 2
- Full bathrooms: 2
Bedroom
- Level: Main
Bedroom 1
- Level: Upper
Bedroom 2
- Level: Upper
Bedroom 3
- Level: Upper
Dining room
- Features: Combine with Kitchen
- Level: Main
Kitchen
- Level: Main
Living room
- Level: Main
Heating
- Boiler, Natural Gas
Cooling
- Window Unit(s)
Appliances
- Included: Dishwasher, Dryer, Microwave, Range, Refrigerator, Washer, Electric Water Heater, Water Softener Owned
- Laundry: Washer/Dryer Hookups
Features
- Broadband Available, Ceiling Fan(s), Eat-In Kitchen, Walk-In Closet(s), Bath Description: Main Floor Full Bath, Upper Level Bath, 3+ Same Floor Bedrooms(L)
- Basement: Unfinished,Concrete,Full
- Has fireplace: No
- Fireplace features: None
Interior area
- Total structure area: 1,854
- Total interior livable area: 2,726 sqft
- Finished area above ground: 1,854
- Finished area below ground: 0
Property
Parking
- Total spaces: 1
- Parking features: Concrete, Gravel, Detached
- Garage spaces: 1
Features
- Levels: Two
- Stories: 2
- Patio & porch: Deck
Lot
- Size: 10,454 sqft
- Dimensions: 98 x 106
- Features: Few Trees, Paved
Details
- Additional structures: Storage Shed
- Foundation area: 872
- Parcel number: R15.24.04.404.003
Construction
Type & style
- Home type: SingleFamily
- Property subtype: Single Family Residence
Materials
- Frame/Wood, Cement Board
- Roof: Asphalt,Rubber
Condition
- Previously Owned
- New construction: No
- Year built: 1896
Utilities & green energy
- Sewer: City
- Water: Public
Community & neighborhood
Location
- Region: Mapleton
Price history
| Date | Event | Price |
|---|---|---|
| 4/28/2023 | Sold | $142,000-5.3%$52/sqft |
Source: | ||
| 3/20/2023 | Listed for sale | $149,900+7.1%$55/sqft |
Source: | ||
| 12/20/2022 | Listing removed | -- |
Source: | ||
| 10/26/2022 | Listed for sale | $140,000$51/sqft |
Source: | ||
| 9/15/2022 | Listing removed | -- |
Source: | ||
Public tax history
| Year | Property taxes | Tax assessment |
|---|---|---|
| 2024 | $1,914 -25.6% | $158,700 +2% |
| 2023 | $2,572 +18.2% | $155,600 -14.2% |
| 2022 | $2,176 +6.9% | $181,300 +28.9% |
Find assessor info on the county website
Neighborhood: 56065
Nearby schools
GreatSchools rating
- NAMaple River East Elementary SchoolGrades: PK-5Distance: 8.7 mi
- 8/10Maple River Senior High SchoolGrades: 6-12Distance: 0.5 mi
Schools provided by the listing agent
- District: Maple River #2135
Source: RASM. This data may not be complete. We recommend contacting the local school district to confirm school assignments for this home.

Get pre-qualified for a loan
At Zillow Home Loans, we can pre-qualify you in as little as 5 minutes with no impact to your credit score.An equal housing lender. NMLS #10287.


