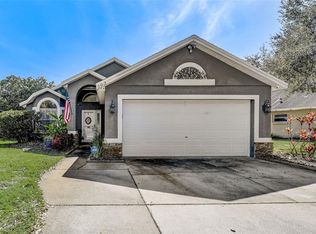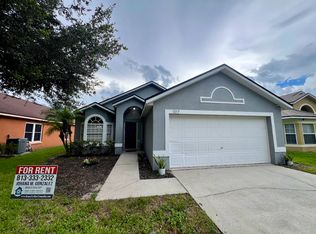Sold for $325,000
$325,000
105 Andrews Rd, Sanford, FL 32773
4beds
1,393sqft
Single Family Residence
Built in 2001
7,168 Square Feet Lot
$322,800 Zestimate®
$233/sqft
$2,223 Estimated rent
Home value
$322,800
$307,000 - $339,000
$2,223/mo
Zestimate® history
Loading...
Owner options
Explore your selling options
What's special
SELLER WILL ASSIST WITH BUYERS CLOSING COSTS! This move-in-ready property offers 4 bedrooms and 2 full baths in the Rose Hill community. The home includes a 2-car garage with a conservation view at the front, with no neighbors across the street. The foyer opens to a large family room featuring vaulted ceilings. The family room is wired for surround sound and has a sliding glass door that leads to a covered patio and a backyard with pond views. There are mature fruit trees on the property. The kitchen is equipped with granite counters, a breakfast bar, a separate breakfast nook, and a dining room. The floor plan separates the owner’s suite from the secondary bedrooms, and the suite includes dual sinks, a tub, and a separate shower. Major systems have been updated: the roof was replaced in August 2020, HVAC in August 2024, water heater in October 2020, fridge in 2021, range in August 2025, and garbage disposal in June 2024. The location provides access to shopping, dining, and major roadways including SR 417, I-4, and 429. Won’t last long! Make your appointment TODAY to see this one NOW!
Zillow last checked: 8 hours ago
Listing updated: November 04, 2025 at 10:41pm
Listing Provided by:
Ed Parker 407-617-0356,
PARKER REALTY GROUP 407-845-0333
Bought with:
Gabe Porfilio, 3345338
MELENTREE REALTY LLC
Source: Stellar MLS,MLS#: O6332050 Originating MLS: Orlando Regional
Originating MLS: Orlando Regional

Facts & features
Interior
Bedrooms & bathrooms
- Bedrooms: 4
- Bathrooms: 2
- Full bathrooms: 2
Primary bedroom
- Features: Ceiling Fan(s), En Suite Bathroom, Built-in Closet
- Level: First
- Area: 156 Square Feet
- Dimensions: 12x13
Bedroom 2
- Features: Ceiling Fan(s), Built-in Closet
- Level: First
- Area: 110 Square Feet
- Dimensions: 10x11
Bedroom 3
- Features: Ceiling Fan(s), Built-in Closet
- Level: First
- Area: 110 Square Feet
- Dimensions: 10x11
Bedroom 4
- Features: Ceiling Fan(s), Built-in Closet
- Level: First
- Area: 121 Square Feet
- Dimensions: 11x11
Primary bathroom
- Features: Dual Sinks, En Suite Bathroom, Exhaust Fan, Granite Counters, Stone Counters, Tub with Separate Shower Stall
- Level: First
Bathroom 2
- Features: Granite Counters, Shower No Tub
- Level: First
Kitchen
- Features: Breakfast Bar, Built-In Shelving, Granite Counters, Pantry, Stone Counters
- Level: First
- Area: 140 Square Feet
- Dimensions: 10x14
Living room
- Level: First
- Area: 221 Square Feet
- Dimensions: 13x17
Heating
- Central, Electric
Cooling
- Central Air
Appliances
- Included: Dishwasher, Disposal, Electric Water Heater, Microwave, Range, Refrigerator
- Laundry: Electric Dryer Hookup, Inside, Laundry Room
Features
- Cathedral Ceiling(s), Ceiling Fan(s), Eating Space In Kitchen, High Ceilings, Open Floorplan, Primary Bedroom Main Floor, Split Bedroom, Stone Counters, Thermostat, Vaulted Ceiling(s), Walk-In Closet(s)
- Flooring: Ceramic Tile, Tile
- Doors: Sliding Doors
- Windows: Blinds
- Has fireplace: No
Interior area
- Total structure area: 1,911
- Total interior livable area: 1,393 sqft
Property
Parking
- Total spaces: 2
- Parking features: Garage - Attached
- Attached garage spaces: 2
Features
- Levels: One
- Stories: 1
- Patio & porch: Covered, Patio, Porch
- Exterior features: Irrigation System
- Has view: Yes
- View description: Water, Pond
- Has water view: Yes
- Water view: Water,Pond
Lot
- Size: 7,168 sqft
- Dimensions: 60 x 130
- Features: Conservation Area, Greenbelt, City Lot, Level, Sidewalk
- Residential vegetation: Fruit Trees, Trees/Landscaped
Details
- Parcel number: 18203150300000660
- Zoning: R
- Special conditions: None
Construction
Type & style
- Home type: SingleFamily
- Architectural style: Contemporary
- Property subtype: Single Family Residence
Materials
- Block, Stucco
- Foundation: Concrete Perimeter
- Roof: Shingle
Condition
- Completed
- New construction: No
- Year built: 2001
Utilities & green energy
- Sewer: Public Sewer
- Water: Public
- Utilities for property: Cable Available, Electricity Available, Sewer Connected, Water Available
Community & neighborhood
Security
- Security features: Smoke Detector(s)
Community
- Community features: Deed Restrictions
Location
- Region: Sanford
- Subdivision: ROSE HILL
HOA & financial
HOA
- Has HOA: Yes
- HOA fee: $18 monthly
- Association name: Rose Hill Community Assn, INC./Vista C.A.M.
- Association phone: 407-682-3443
Other fees
- Pet fee: $0 monthly
Other financial information
- Total actual rent: 0
Other
Other facts
- Listing terms: Cash,Conventional,FHA,VA Loan
- Ownership: Fee Simple
- Road surface type: Paved, Asphalt
Price history
| Date | Event | Price |
|---|---|---|
| 11/4/2025 | Sold | $325,000-1.5%$233/sqft |
Source: | ||
| 9/28/2025 | Pending sale | $330,000$237/sqft |
Source: | ||
| 9/9/2025 | Price change | $330,000-2.9%$237/sqft |
Source: | ||
| 8/25/2025 | Listed for sale | $340,000+314.6%$244/sqft |
Source: | ||
| 7/6/2024 | Listing removed | -- |
Source: Zillow Rentals Report a problem | ||
Public tax history
| Year | Property taxes | Tax assessment |
|---|---|---|
| 2024 | $4,756 +6.9% | $265,223 +10% |
| 2023 | $4,450 +8.7% | $241,112 +10% |
| 2022 | $4,095 +12.2% | $219,193 +10% |
Find assessor info on the county website
Neighborhood: 32773
Nearby schools
GreatSchools rating
- 2/10Pine Crest Elementary SchoolGrades: PK-5Distance: 1.7 mi
- 9/10Sanford Middle SchoolGrades: 6-8Distance: 3 mi
- 5/10Seminole High SchoolGrades: PK,9-12Distance: 2.2 mi
Schools provided by the listing agent
- Elementary: Hamilton Elementary
- Middle: Sanford Middle
- High: Seminole High
Source: Stellar MLS. This data may not be complete. We recommend contacting the local school district to confirm school assignments for this home.
Get a cash offer in 3 minutes
Find out how much your home could sell for in as little as 3 minutes with a no-obligation cash offer.
Estimated market value$322,800
Get a cash offer in 3 minutes
Find out how much your home could sell for in as little as 3 minutes with a no-obligation cash offer.
Estimated market value
$322,800

