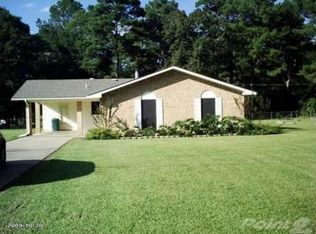Closed
Price Unknown
105 B Maxey Rd, Pollock, LA 71467
3beds
1,725sqft
Single Family Residence
Built in ----
-- sqft lot
$234,300 Zestimate®
$--/sqft
$1,522 Estimated rent
Home value
$234,300
$223,000 - $246,000
$1,522/mo
Zestimate® history
Loading...
Owner options
Explore your selling options
What's special
This is a cozy two-story home just over 1700 heated square feet which would work well for a small family or someone downsizing with 3 bedrooms and two full baths. The downstairs has an open floor plan which consists of kitchen, living and dining area, a laundry room and a spacious master bedroom with bath. Upstairs has two bedrooms both having double closets, a bathroom and common area. You can enjoy spending your mornings on the nice front porch or back porch which overlooks the large one acre yard consisting of several pecan trees, 9 May haw trees, Blueberry Bushes, Knock Roses, and Muscadine Vines. The covered walkway leads to a two car carport with an attached storage room and also a large room which is on the second floor which extends over the carport. There is also an attached lean-to on other side of storage room for a boat or extra vehicle. The property is located approximately 2.8 miles from the light at 165 and Ball Cutoff just seconds away from the Rapides Parish Line. This home is built very well and is waiting for your special touch! Showings are easily scheduled so hurry and put your request in!
Zillow last checked: 8 hours ago
Listing updated: October 23, 2023 at 12:50pm
Listed by:
AMANDA CROOKS,
RITCHIE REAL ESTATE
Bought with:
Jack Ussery, 995709071
The George Group, LLC
Source: GCLRA,MLS#: 2411869Originating MLS: Greater Central Louisiana REALTORS Association
Facts & features
Interior
Bedrooms & bathrooms
- Bedrooms: 3
- Bathrooms: 2
- Full bathrooms: 2
Primary bedroom
- Description: Flooring: Carpet
- Level: Lower
- Dimensions: 12.50 X 16.80
Bedroom
- Description: Flooring: Carpet
- Level: Upper
- Dimensions: 13.20 X 13.00
Bedroom
- Description: Flooring: Carpet
- Level: Upper
- Dimensions: 9.60 X 15.00
Breakfast room nook
- Description: Flooring: Tile
- Level: Lower
- Dimensions: 8.20 X 8.40
Kitchen
- Description: Flooring: Tile
- Level: Lower
- Dimensions: 11.60 X 11.60
Living room
- Description: Flooring: Wood
- Level: Lower
- Dimensions: 11.30 X 18.50
Heating
- Central, Gas
Cooling
- Central Air, 1 Unit
Appliances
- Included: Dishwasher, Oven, Range
- Laundry: Washer Hookup, Dryer Hookup
Features
- Ceiling Fan(s), Pantry, Cable TV
- Has fireplace: No
- Fireplace features: None
Interior area
- Total structure area: 2,925
- Total interior livable area: 1,725 sqft
Property
Parking
- Total spaces: 2
- Parking features: Covered, Carport, Two Spaces, Boat, RV Access/Parking
- Has carport: Yes
Features
- Levels: Two
- Stories: 2
- Patio & porch: Porch
- Exterior features: Porch
- Pool features: None
Lot
- Dimensions: 164.63 x 274 x 146.71 x 285.82
- Features: 1 to 5 Acres, Corner Lot, Outside City Limits
Details
- Parcel number: 0800122725
- Special conditions: None
Construction
Type & style
- Home type: SingleFamily
- Architectural style: Acadian
- Property subtype: Single Family Residence
Materials
- Brick Veneer, Stucco
- Foundation: Slab
- Roof: Other,Shingle
Condition
- Very Good Condition,Resale
- New construction: No
Details
- Warranty included: Yes
Utilities & green energy
- Sewer: Treatment Plant
- Water: Public
Community & neighborhood
Location
- Region: Pollock
Other
Other facts
- Listing agreement: Exclusive Right To Sell
Price history
| Date | Event | Price |
|---|---|---|
| 10/23/2023 | Sold | -- |
Source: GCLRA #2411869 Report a problem | ||
| 9/11/2023 | Pending sale | $229,000$133/sqft |
Source: GCLRA #2411869 Report a problem | ||
| 9/3/2023 | Listed for sale | $229,000$133/sqft |
Source: GCLRA #2411869 Report a problem | ||
| 9/5/2001 | Sold | -- |
Source: Agent Provided Report a problem | ||
Public tax history
| Year | Property taxes | Tax assessment |
|---|---|---|
| 2024 | $1,764 +118.9% | $19,351 +52.3% |
| 2023 | $806 +0.1% | $12,704 |
| 2022 | $805 +0% | $12,704 |
Find assessor info on the county website
Neighborhood: 71467
Nearby schools
GreatSchools rating
- 6/10Pollock Elementary SchoolGrades: PK-5Distance: 6.4 mi
- 4/10Grant Junior High SchoolGrades: 6-8Distance: 9.6 mi
- 6/10Grant High SchoolGrades: 9-12Distance: 9.6 mi
Schools provided by the listing agent
- Elementary: Pollock
- Middle: Pollock
- High: Grant
Source: GCLRA. This data may not be complete. We recommend contacting the local school district to confirm school assignments for this home.
