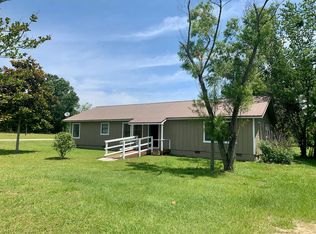Sold for $399,000
Street View
$399,000
105 Barber Shop Rd, Climax, GA 39834
--beds
2baths
1,792sqft
SingleFamily
Built in 2023
2.42 Acres Lot
$398,300 Zestimate®
$223/sqft
$1,893 Estimated rent
Home value
$398,300
Estimated sales range
Not available
$1,893/mo
Zestimate® history
Loading...
Owner options
Explore your selling options
What's special
105 Barber Shop Rd, Climax, GA 39834 is a single family home that contains 1,792 sq ft and was built in 2023. It contains 2 bathrooms. This home last sold for $399,000 in September 2025.
The Zestimate for this house is $398,300. The Rent Zestimate for this home is $1,893/mo.
Facts & features
Interior
Bedrooms & bathrooms
- Bathrooms: 2
Cooling
- Central
Features
- Flooring: Carpet, Hardwood
Interior area
- Total interior livable area: 1,792 sqft
Property
Features
- Exterior features: Wood
Lot
- Size: 2.42 Acres
Details
- Parcel number: 00460031
Construction
Type & style
- Home type: SingleFamily
Materials
- Wood
- Foundation: Slab
- Roof: Asphalt
Condition
- Year built: 2023
Community & neighborhood
Location
- Region: Climax
Price history
| Date | Event | Price |
|---|---|---|
| 9/30/2025 | Sold | $399,000$223/sqft |
Source: Public Record Report a problem | ||
| 8/28/2025 | Pending sale | $399,000$223/sqft |
Source: TABRMLS #925701 Report a problem | ||
| 8/13/2025 | Price change | $399,000-11.3%$223/sqft |
Source: TABRMLS #925701 Report a problem | ||
| 7/25/2025 | Price change | $450,000-8.2%$251/sqft |
Source: TABRMLS #925701 Report a problem | ||
| 7/2/2025 | Listed for sale | $490,000+875.7%$273/sqft |
Source: TABRMLS #925701 Report a problem | ||
Public tax history
| Year | Property taxes | Tax assessment |
|---|---|---|
| 2024 | $2,958 +372.4% | $101,724 +389.2% |
| 2023 | $626 +0.4% | $20,793 -3.3% |
| 2022 | $623 +6.9% | $21,500 +9.3% |
Find assessor info on the county website
Neighborhood: 39834
Nearby schools
GreatSchools rating
- NAJones-Wheat Elementary SchoolGrades: PK-2Distance: 11.4 mi
- 5/10Bainbridge Middle SchoolGrades: 6-8Distance: 11.1 mi
- 4/10Bainbridge High SchoolGrades: 9-12Distance: 7.4 mi
Get pre-qualified for a loan
At Zillow Home Loans, we can pre-qualify you in as little as 5 minutes with no impact to your credit score.An equal housing lender. NMLS #10287.
