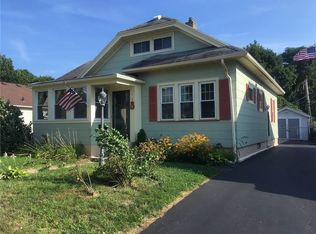Closed
$183,000
105 Barnard St, Rochester, NY 14616
3beds
1,480sqft
Single Family Residence
Built in 1937
6,098.4 Square Feet Lot
$188,500 Zestimate®
$124/sqft
$2,200 Estimated rent
Home value
$188,500
$175,000 - $204,000
$2,200/mo
Zestimate® history
Loading...
Owner options
Explore your selling options
What's special
Cutest Cape on the Block—Pool, Perks & Personality!
This 3-bed, 1.5-bath Cape Cod is serving up almost 1,500 sq ft of charm, style, and just the right amount of sass. Whip up your favorites in the updated kitchen (with an immense amount of custom Schuler cabinets, stainless appliances and granite counter tops), soak in the remodeled full bath, and enjoy the glow of stunning decorative natural trim and hardwood floors throughout.
She’s not just pretty—she’s smart, too. Fully insulated, rocking energy-efficient entry doors, a high-efficiency water heater (2024) and furnace (2020), and a tear-off roof done in 2014. Translation? She’s saving you money while keeping you cozy.
But wait—step outside and BAM! Inground pool (not filled this year due to being newly epoxy painted) , covered lounging patio, and a 2-car garage for all your toys. This home doesn’t just check boxes, it struts through them. Come dive into your next chapter!
Delayed showings until July 22. Delayed negotiations set for July 28, 12pm.
Public open house on Saturday, July 26 from 11:00 to 12:30.
Zillow last checked: 8 hours ago
Listing updated: October 02, 2025 at 08:39am
Listed by:
Colleen M. Bracci 585-719-3566,
RE/MAX Realty Group
Bought with:
Joshua Valletta, 10301217890
NORCHAR, LLC
Source: NYSAMLSs,MLS#: R1623362 Originating MLS: Rochester
Originating MLS: Rochester
Facts & features
Interior
Bedrooms & bathrooms
- Bedrooms: 3
- Bathrooms: 2
- Full bathrooms: 1
- 1/2 bathrooms: 1
- Main level bathrooms: 1
- Main level bedrooms: 1
Heating
- Gas, Forced Air
Appliances
- Included: Free-Standing Range, Gas Water Heater, Oven, Refrigerator
- Laundry: In Basement
Features
- Separate/Formal Dining Room, Entrance Foyer, Eat-in Kitchen, Separate/Formal Living Room, Granite Counters, Skylights, Natural Woodwork, Bedroom on Main Level
- Flooring: Carpet, Hardwood, Luxury Vinyl, Varies
- Windows: Leaded Glass, Skylight(s), Thermal Windows
- Basement: Full
- Has fireplace: No
Interior area
- Total structure area: 1,480
- Total interior livable area: 1,480 sqft
Property
Parking
- Total spaces: 2
- Parking features: Detached, Garage
- Garage spaces: 2
Features
- Patio & porch: Patio
- Exterior features: Blacktop Driveway, Fully Fenced, Pool, Patio, Private Yard, See Remarks
- Pool features: In Ground
- Fencing: Full
Lot
- Size: 6,098 sqft
- Dimensions: 40 x 158
- Features: Near Public Transit, Rectangular, Rectangular Lot, Residential Lot
Details
- Parcel number: 2628000753300006006000
- Special conditions: Standard
Construction
Type & style
- Home type: SingleFamily
- Architectural style: Cape Cod
- Property subtype: Single Family Residence
Materials
- Blown-In Insulation, Brick, Composite Siding, Shake Siding, Spray Foam Insulation, Vinyl Siding, Copper Plumbing, PEX Plumbing
- Foundation: Block
- Roof: Asphalt
Condition
- Resale
- Year built: 1937
Utilities & green energy
- Electric: Circuit Breakers
- Sewer: Connected
- Water: Connected, Public
- Utilities for property: Cable Available, High Speed Internet Available, Sewer Connected, Water Connected
Community & neighborhood
Location
- Region: Rochester
- Subdivision: Oak Openings
Other
Other facts
- Listing terms: Cash,Conventional,FHA,VA Loan
Price history
| Date | Event | Price |
|---|---|---|
| 9/25/2025 | Sold | $183,000+14.4%$124/sqft |
Source: | ||
| 7/30/2025 | Pending sale | $160,000$108/sqft |
Source: | ||
| 7/18/2025 | Listed for sale | $160,000+23.1%$108/sqft |
Source: | ||
| 2/9/2021 | Sold | $130,000+0.1%$88/sqft |
Source: | ||
| 12/19/2020 | Pending sale | $129,900$88/sqft |
Source: Keller Williams Realty Greater Rochester West #R1311027 Report a problem | ||
Public tax history
| Year | Property taxes | Tax assessment |
|---|---|---|
| 2024 | -- | $117,000 |
| 2023 | -- | $117,000 -4.9% |
| 2022 | -- | $123,000 |
Find assessor info on the county website
Neighborhood: Maplewood
Nearby schools
GreatSchools rating
- 3/10School 42 Abelard ReynoldsGrades: PK-6Distance: 1.2 mi
- 1/10Northeast College Preparatory High SchoolGrades: 9-12Distance: 2.2 mi
Schools provided by the listing agent
- District: Greece
Source: NYSAMLSs. This data may not be complete. We recommend contacting the local school district to confirm school assignments for this home.

