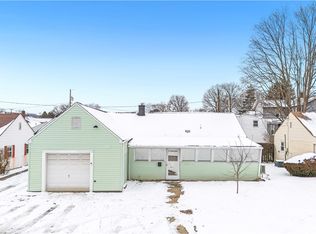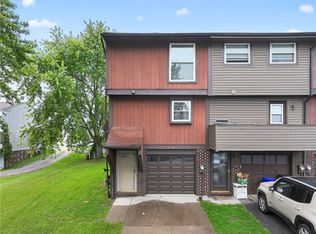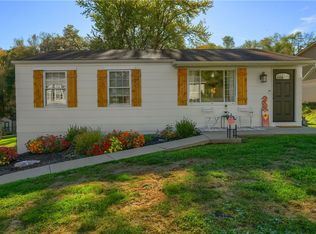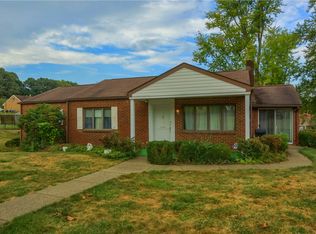?? For Sale by Owner
MOVE-IN READY – FULLY REMODELED 2 BEDROOM, 1 BATH HOME
Looking for a completely updated, move-in ready home? Look no further! This charming 2-bedroom, 1-bathroom ranch home has been fully renovated from top to bottom and is ready for its next owner.
Located on a quiet street in the heart of Moon Township, this home offers 975 sq ft of living space plus an additional 430 sq ft of integrated garage space and 345 sq ft of storage. The spacious backyard provides ample space for outdoor activities, making it perfect for relaxing or entertaining.
Property Highlights:
Fully Remodeled: New plumbing, electrical, roof, siding, insulation, and flooring throughout.
Energy-Efficient: Fully electric, new ductless HVAC units, and low-energy windows to keep energy costs down.
Spacious & Open: The open-concept kitchen and living room are perfect for modern living and entertaining.
Quiet & Convenient Location: Enjoy the peace of a quiet street while being just minutes from local amenities and major roads.
Great Storage: 345 sq ft of storage space (not including attic), and an integrated 2-car garage for all your needs.
Perfect for First-Time Homebuyers: Single-story living with no stairs, ideal for those just starting out or looking for easy, low-maintenance living.
Lot Size: 0.29 acres.
Year Built: 1950, but fully updated with modern finishes and efficiency.
Whether you're a first-time homebuyer, downsizing, or simply looking for a cozy home with everything you need, this home is the perfect choice.
Don’t miss out on this fantastic opportunity!
For more details or to schedule a viewing, please contact Jessica at 412-335-0428
Pending
Price cut: $5K (12/17)
$199,999
105 Becks Run Rd, Coraopolis, PA 15108
2beds
975sqft
Est.:
SingleFamily
Built in 1950
0.29 Acres Lot
$-- Zestimate®
$205/sqft
$-- HOA
What's special
Single-story livingModern finishesNew plumbingSpacious backyardLot sizeGreat storageQuiet street
What the owner loves about this home
Fully remodeled!
All New including:
Insulation
Drywall
“Low E” Windows
Doors
Electrical
Plumbing
Flooring
LED Powersaving Lighting
Ductless Units ( 18.5-23 SEER2 Cooling, 11-12 HSF2 Heating; 3D I-SEE Sensor)
Siding
Garage Doors
Roof
Grading
Motion Sensitive Flood Lights for Front and Back Yard
Well has been tested for bacteria, and passed
Septic Pumped Out
Ample Storage
Attic Storage
Attic Fan for Energy Savings during Cooling Season
All Electric “Green” House
- 91 days |
- 265 |
- 8 |
Listed by:
Property Owner (412) 335-0428
Facts & features
Interior
Bedrooms & bathrooms
- Bedrooms: 2
- Bathrooms: 1
- Full bathrooms: 1
Heating
- Other, Wall, Electric
Cooling
- Other, Wall
Appliances
- Included: Dishwasher, Dryer, Microwave, Range / Oven, Refrigerator, Washer
Features
- Flooring: Laminate
- Basement: Unfinished
Interior area
- Total interior livable area: 975 sqft
Video & virtual tour
Property
Parking
- Total spaces: 2
- Parking features: Garage - Attached
Features
- Exterior features: Vinyl
Lot
- Size: 0.29 Acres
Details
- Parcel number: 0924K00118000000
Construction
Type & style
- Home type: SingleFamily
Materials
- Frame
- Roof: Asphalt
Condition
- New construction: No
- Year built: 1950
Community & HOA
Location
- Region: Coraopolis
Financial & listing details
- Price per square foot: $205/sqft
- Tax assessed value: $30,000
- Annual tax amount: $1,008
- Date on market: 10/18/2025
Estimated market value
Not available
Estimated sales range
Not available
$1,522/mo
Price history
Price history
| Date | Event | Price |
|---|---|---|
| 12/21/2025 | Pending sale | $199,999$205/sqft |
Source: Owner Report a problem | ||
| 12/17/2025 | Price change | $199,999-2.4%$205/sqft |
Source: Owner Report a problem | ||
| 11/9/2025 | Price change | $204,999-2.4%$210/sqft |
Source: Owner Report a problem | ||
| 10/18/2025 | Listed for sale | $210,000-6.6%$215/sqft |
Source: Owner Report a problem | ||
| 10/18/2025 | Listing removed | $224,900$231/sqft |
Source: | ||
Public tax history
Public tax history
| Year | Property taxes | Tax assessment |
|---|---|---|
| 2025 | $1,008 +7.5% | $30,000 |
| 2024 | $938 +1552% | $30,000 +150% |
| 2023 | $57 | $12,000 |
Find assessor info on the county website
BuyAbility℠ payment
Est. payment
$1,296/mo
Principal & interest
$966
Property taxes
$260
Home insurance
$70
Climate risks
Neighborhood: 15108
Nearby schools
GreatSchools rating
- 6/10MOON AREA LOWER MSGrades: 5-6Distance: 2.2 mi
- 8/10MOON AREA UPPER MSGrades: 7-8Distance: 2.2 mi
- 7/10Moon Senior High SchoolGrades: 9-12Distance: 2.2 mi
- Loading



