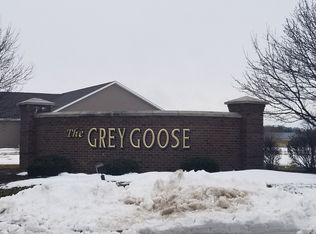Move in ready! You don't have to do a thing except move your furniture in and make it your own. This home features cathedral ceilings in the great room, master bedroom ensuite, walk in closet and two other nice size bedrooms. Plenty of storage with a hallway linen closet, guest closet in foyer and a good size pantry, plus you have added cabinet storage in the garage. Another nice thing about this home is you don't need to worry when the power goes off because you will have a Generac whole house generator. This one is worth a look, come check it out, call and make your appointment today.
This property is off market, which means it's not currently listed for sale or rent on Zillow. This may be different from what's available on other websites or public sources.
