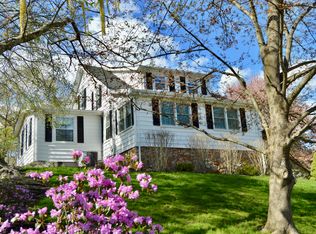Sold for $582,000 on 02/22/24
$582,000
105 Brookside Rd, Braintree, MA 02184
3beds
1,656sqft
Single Family Residence
Built in 1948
0.29 Acres Lot
$751,900 Zestimate®
$351/sqft
$3,822 Estimated rent
Home value
$751,900
$692,000 - $812,000
$3,822/mo
Zestimate® history
Loading...
Owner options
Explore your selling options
What's special
Wait till you see this "1-Of-A-Kind" Home with custom details and built-ins throughout. If you are bored looking at "Cookie Cutter" Homes, rejoice at the opportunity to own this unique property with it's expansive 1st floor plan that offer so much versitiliy! Beautiful fireplaced Dining. rm. directly off the custom designed kitchen includes a nice breakfast bar, granite tops, skylites and vaulted ceilings. The oversized living rm. will warm you on chilly nights with a 2nd fireplace complete with a gorgous hand crafted mantle/surround & custom wainscoated walls. To finish out the 1st level, you'll find a finely crafted den/office or use it as your 4th br. if needed! The rooms filled with natural lite, skylites and surrounded with built-in's everywhere for storage/staying organized. The 2nd floor offers 3 br's including a custom built pedistal bed and a skylit 1/2 bath. The skylit/vaulted main bath has it's own jaccuzi to relax & unwind! just minutes to the recently renewed wey. landing
Zillow last checked: 8 hours ago
Listing updated: February 22, 2024 at 10:43am
Listed by:
Joseph Spinella 781-985-9065,
Success! Real Estate 781-848-9064
Bought with:
Eric Yu
Keller Williams Realty
Source: MLS PIN,MLS#: 73113838
Facts & features
Interior
Bedrooms & bathrooms
- Bedrooms: 3
- Bathrooms: 3
- Full bathrooms: 1
- 1/2 bathrooms: 2
Primary bedroom
- Features: Flooring - Hardwood
- Level: Second
Bedroom 2
- Features: Flooring - Hardwood
- Level: Second
Bedroom 3
- Features: Bathroom - Half, Vaulted Ceiling(s), Flooring - Hardwood
- Level: Second
Primary bathroom
- Features: Yes
Bathroom 1
- Features: Bathroom - Half, Flooring - Stone/Ceramic Tile
- Level: First
Bathroom 2
- Features: Bathroom - Half, Skylight, Flooring - Stone/Ceramic Tile
- Level: Second
Bathroom 3
- Features: Bathroom - Full, Bathroom - Tiled With Tub & Shower, Skylight, Ceiling Fan(s), Vaulted Ceiling(s), Flooring - Stone/Ceramic Tile, Countertops - Stone/Granite/Solid, Jacuzzi / Whirlpool Soaking Tub, Recessed Lighting, Remodeled, Beadboard
- Level: Second
Dining room
- Features: Flooring - Hardwood, Open Floorplan, Recessed Lighting, Wainscoting
- Level: First
Family room
- Features: Skylight, Ceiling Fan(s), Vaulted Ceiling(s), Closet/Cabinets - Custom Built, Flooring - Laminate, Recessed Lighting, Decorative Molding, Window Seat
- Level: First
Kitchen
- Features: Bathroom - Half, Skylight, Vaulted Ceiling(s), Flooring - Stone/Ceramic Tile, Balcony / Deck, Countertops - Stone/Granite/Solid, Countertops - Upgraded, Breakfast Bar / Nook, Open Floorplan, Recessed Lighting, Remodeled, Slider, Stainless Steel Appliances
- Level: First
Living room
- Features: Flooring - Hardwood, French Doors, Recessed Lighting, Remodeled, Wainscoting
- Level: First
Heating
- Baseboard, Oil
Cooling
- None
Appliances
- Laundry: In Basement, Electric Dryer Hookup
Features
- Flooring: Tile, Laminate, Hardwood
- Doors: Insulated Doors
- Windows: Insulated Windows
- Basement: Full,Partial,Crawl Space,Dirt Floor,Concrete
- Number of fireplaces: 2
- Fireplace features: Dining Room, Living Room
Interior area
- Total structure area: 1,656
- Total interior livable area: 1,656 sqft
Property
Parking
- Total spaces: 4
- Parking features: Carport, Paved Drive, Off Street
- Has carport: Yes
- Uncovered spaces: 4
Features
- Patio & porch: Deck - Composite
- Exterior features: Deck - Composite
- Waterfront features: River, 1/2 to 1 Mile To Beach, Beach Ownership(Public)
Lot
- Size: 0.29 Acres
- Features: Wooded
Details
- Foundation area: 9999
- Parcel number: M:3021 B:0 L:69,21817
- Zoning: B
Construction
Type & style
- Home type: SingleFamily
- Architectural style: Colonial,Cape
- Property subtype: Single Family Residence
Materials
- Frame
- Foundation: Concrete Perimeter
- Roof: Shingle
Condition
- Year built: 1948
Utilities & green energy
- Electric: Circuit Breakers, 200+ Amp Service
- Sewer: Public Sewer
- Water: Public
- Utilities for property: for Electric Range, for Electric Dryer
Community & neighborhood
Community
- Community features: Public Transportation, Shopping, Park, Walk/Jog Trails, Conservation Area, Marina, Public School, T-Station
Location
- Region: Braintree
Price history
| Date | Event | Price |
|---|---|---|
| 4/8/2024 | Listing removed | -- |
Source: Zillow Rentals Report a problem | ||
| 3/25/2024 | Listed for rent | $3,300$2/sqft |
Source: Zillow Rentals Report a problem | ||
| 2/22/2024 | Sold | $582,000-3%$351/sqft |
Source: MLS PIN #73113838 Report a problem | ||
| 10/4/2023 | Contingent | $599,900$362/sqft |
Source: MLS PIN #73113838 Report a problem | ||
| 9/28/2023 | Listed for sale | $599,900-7.7%$362/sqft |
Source: MLS PIN #73113838 Report a problem | ||
Public tax history
| Year | Property taxes | Tax assessment |
|---|---|---|
| 2025 | $6,873 +14.1% | $688,700 +8.3% |
| 2024 | $6,026 +5.9% | $635,700 +9% |
| 2023 | $5,690 +3.9% | $583,000 +5.9% |
Find assessor info on the county website
Neighborhood: 02184
Nearby schools
GreatSchools rating
- 4/10Morrison Elementary SchoolGrades: K-4Distance: 0.6 mi
- 6/10East Middle SchoolGrades: 5-8Distance: 0.9 mi
- 8/10Braintree High SchoolGrades: 9-12Distance: 2.6 mi
Schools provided by the listing agent
- Elementary: Morrison
- Middle: Central
- High: High School
Source: MLS PIN. This data may not be complete. We recommend contacting the local school district to confirm school assignments for this home.
Get a cash offer in 3 minutes
Find out how much your home could sell for in as little as 3 minutes with a no-obligation cash offer.
Estimated market value
$751,900
Get a cash offer in 3 minutes
Find out how much your home could sell for in as little as 3 minutes with a no-obligation cash offer.
Estimated market value
$751,900
