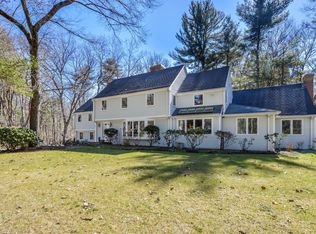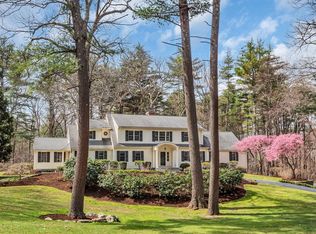This gracious Colonial has been thoughtfully renovated and is situated in the coveted Cherry Brook neighborhood. The magnificent and picturesque grounds will be truly admired. A three-car garage addition, designer kitchen and new windows throughout are special improvements. The family room has an oversized window that overlooks the park-like backyard. The traditional floor plan includes a formal dining room and elegant living room with a fireplace. A wood paneled library is privately located off the family room. The second level includes 5 bedrooms and updated bathrooms. An open floor plan in the lower level provides additional space for your recreational needs. Easy access to Silver Hill station commuter train, town baseball field and beautiful conservation trails.
This property is off market, which means it's not currently listed for sale or rent on Zillow. This may be different from what's available on other websites or public sources.

