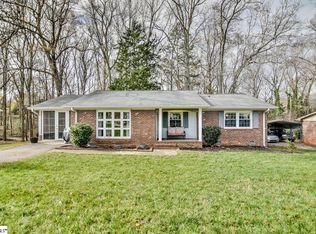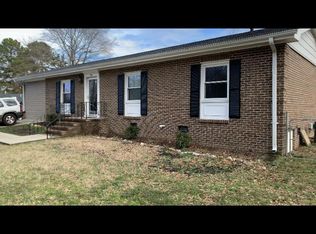Sold for $290,000
$290,000
105 Cheshire Rd, Mauldin, SC 29662
3beds
1,354sqft
Single Family Residence, Residential
Built in ----
0.73 Acres Lot
$296,900 Zestimate®
$214/sqft
$1,817 Estimated rent
Home value
$296,900
$282,000 - $312,000
$1,817/mo
Zestimate® history
Loading...
Owner options
Explore your selling options
What's special
This home is full of possibilities with two living quarters, a main home and full guest studio with full kitchen and bath! Great opportunity to come in and make it your own! As you step into the main residence, you're greeted by an inviting ambiance with abundant natural light and a seamless flow throughout. The spacious living area, perfect for family gatherings, or quiet nights at home. The adjacent dining area provides an elegant space for family meals or entertaining guests. The kitchen features a gas range, ample cabinetry, and a convenient breakfast bar for casual dining. This kitchen offers lots of functionality and space. The primary bedroom offers a walk in closet and private bath with separate vanity. Two additional bedrooms provide versatility for guests, home office space, or hobbies. The guest bathroom offers comfort and convenience. Venture outside to discover your own private sanctuary. The lush backyard oasis offers ample space for outdoor activities, gardening, or simply unwinding in nature. The detached studio is a highlight of this property, featuring a full kitchen and bathroom. This versatile space can serve as a guest suite, home office, artist's studio, or rental unit, providing endless possibilities to suit your lifestyle needs. Located in the desirable Mauldin area, this home offers convenient access to shopping, dining, parks, and top-rated schools. With its prime location and exceptional features, this property presents a rare opportunity to embrace the best of Mauldin living. Don't miss your chance to make this exquisite ranch-style home with a detached studio your own. Schedule a showing today and experience the charm and versatility this property has to offer! Listing Agent is related to seller, Seller is NC real estate agent.
Zillow last checked: 8 hours ago
Listing updated: May 01, 2024 at 11:05am
Listed by:
Jonathan Rosensteel 864-421-7595,
Blackstream International RE,
Tonya Robinson,
Blackstream International RE
Bought with:
NON MLS MEMBER
Non MLS
Source: Greater Greenville AOR,MLS#: 1523036
Facts & features
Interior
Bedrooms & bathrooms
- Bedrooms: 3
- Bathrooms: 2
- Full bathrooms: 2
- Main level bathrooms: 2
- Main level bedrooms: 3
Primary bedroom
- Area: 143
- Dimensions: 11 x 13
Bedroom 2
- Area: 121
- Dimensions: 11 x 11
Bedroom 3
- Area: 99
- Dimensions: 9 x 11
Primary bathroom
- Features: Full Bath, Shower Only, Walk-In Closet(s)
- Level: Main
Dining room
- Area: 130
- Dimensions: 10 x 13
Kitchen
- Area: 156
- Dimensions: 12 x 13
Living room
- Area: 210
- Dimensions: 15 x 14
Heating
- Electric, Forced Air, Wall Furnace
Cooling
- Central Air, Wall/Window Unit(s)
Appliances
- Included: Dishwasher, Disposal, Free-Standing Gas Range, Refrigerator, Range Hood, Electric Water Heater, Water Heater
- Laundry: Sink, 1st Floor, Walk-in, Electric Dryer Hookup, Washer Hookup
Features
- Ceiling Fan(s), Ceiling Blown, Countertops-Solid Surface, In-Law Floorplan, Laminate Counters
- Flooring: Carpet, Wood, Laminate, Other
- Doors: Storm Door(s)
- Windows: Storm Window(s), Skylight(s)
- Basement: None
- Attic: Pull Down Stairs,Storage
- Has fireplace: No
- Fireplace features: None
Interior area
- Total structure area: 1,354
- Total interior livable area: 1,354 sqft
Property
Parking
- Total spaces: 1
- Parking features: Attached Carport, Carport, Driveway, Paved, Asphalt
- Garage spaces: 1
- Has carport: Yes
- Has uncovered spaces: Yes
Features
- Levels: One
- Stories: 1
- Patio & porch: Deck, Patio, Front Porch, Screened, Rear Porch
- Exterior features: Water Feature
- Fencing: Fenced
Lot
- Size: 0.73 Acres
- Features: Cul-De-Sac, Few Trees, 1/2 - Acre
- Topography: Level
Details
- Parcel number: 0290.0001027.00
Construction
Type & style
- Home type: SingleFamily
- Architectural style: Ranch
- Property subtype: Single Family Residence, Residential
Materials
- Block, Vinyl Siding
- Foundation: Crawl Space
- Roof: Architectural
Utilities & green energy
- Sewer: Public Sewer
- Water: Public
- Utilities for property: Cable Available
Community & neighborhood
Security
- Security features: Smoke Detector(s)
Community
- Community features: Other, None
Location
- Region: Mauldin
- Subdivision: Montclaire
Price history
| Date | Event | Price |
|---|---|---|
| 4/25/2024 | Sold | $290,000+3.6%$214/sqft |
Source: | ||
| 4/6/2024 | Contingent | $279,900$207/sqft |
Source: | ||
| 4/4/2024 | Listed for sale | $279,900+147.7%$207/sqft |
Source: | ||
| 12/8/2020 | Listing removed | $1,395$1/sqft |
Source: Carolina Moves, LLC #1432105 Report a problem | ||
| 11/20/2020 | Listed for rent | $1,395$1/sqft |
Source: Carolina Moves, LLC #1432105 Report a problem | ||
Public tax history
| Year | Property taxes | Tax assessment |
|---|---|---|
| 2024 | $867 -63.4% | $117,530 |
| 2023 | $2,371 +5% | $117,530 |
| 2022 | $2,258 +1.4% | $117,530 |
Find assessor info on the county website
Neighborhood: 29662
Nearby schools
GreatSchools rating
- 9/10Bethel Elementary SchoolGrades: K-5Distance: 0.7 mi
- 6/10Mauldin Middle SchoolGrades: 6-8Distance: 1.9 mi
- 10/10Mauldin High SchoolGrades: 9-12Distance: 0.9 mi
Schools provided by the listing agent
- Elementary: Bethel
- Middle: Mauldin
- High: Mauldin
Source: Greater Greenville AOR. This data may not be complete. We recommend contacting the local school district to confirm school assignments for this home.
Get a cash offer in 3 minutes
Find out how much your home could sell for in as little as 3 minutes with a no-obligation cash offer.
Estimated market value$296,900
Get a cash offer in 3 minutes
Find out how much your home could sell for in as little as 3 minutes with a no-obligation cash offer.
Estimated market value
$296,900

