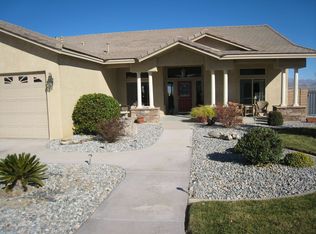BEAUTIFUL HOME + SUPER WORKSHOP! 3730 sf of living space! 5-brm + office + two rec areas! NEW interior paint, NEW carpet, and NEW vinyl flooring. Super High efficiency AC and new electric water heater in 2014. Living room has vaulted ceilings and double fireplace. Kitchen with tile counters and matching white gas oven/stove, dishwasher, refrigerator. Extra-large master bedroom with exit door to the patio. Bullfrog spa awaits! Roomy master bathroom features double sinks, tile counters, garden tub, and shower! Large bonus room for home schooling, parties, or entertaining!. Detached 2860 sq. ft 3-bay workshop holds seven cars and roomy enough to fit the largest of motor homes! Radiant floor heat, RV dump, 30 & 50 amp electric outlets, 9,000 lb. hydraulic auto lift, air compressor, woodworking dust collector, ½ bathroom. Upstairs hosts a 1100 sf 2-brm ¾ bath loft area. Hefty 18+ kW solar system (68 panels) fully owned, no lease here! Brings electric charges to almost $0 for this home. Perfect setting for car enthusiasts, wood workers, a yoga/dance studio, or a home business. Multi-generational set up here! VIEW OF THE SIERRAS FROM THE FRONT WALKWAY! HOME HAS IT ALL, AND MORE!!
This property is off market, which means it's not currently listed for sale or rent on Zillow. This may be different from what's available on other websites or public sources.

