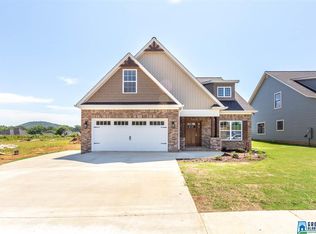Fabulous new build with wow factor In Oxford's premier gated community- McIntosh Trails. Design plan features formal dining, 19' vaulted ceiling, loft, master & second bedroom & 2 baths down, 3 bedrooms & bath up. Beautiful upgraded privacy fence, storage galore with large closets & floored attic spaces. Pantry, extra large laundry room, crown molding, granite, wood floors, ceramic baths, fireplace. Covered porch, fenced level lot, cul-de-sac. Community Club House, saltwater pool, tennis and basketball courts, batting area, picnic table and acres of common space. Minutes to I-20, Bypass, shopping at Exchange and Mall! Call today for all details!
This property is off market, which means it's not currently listed for sale or rent on Zillow. This may be different from what's available on other websites or public sources.

