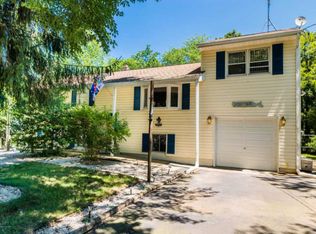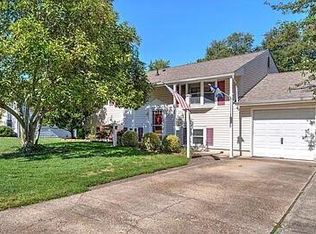Sold for $595,000
$595,000
105 Darien Road, Howell, NJ 07731
4beds
2,640sqft
Single Family Residence
Built in 1962
0.39 Acres Lot
$609,100 Zestimate®
$225/sqft
$3,479 Estimated rent
Home value
$609,100
$560,000 - $664,000
$3,479/mo
Zestimate® history
Loading...
Owner options
Explore your selling options
What's special
Expanded Bi-Level home in the desirable Candlewood section of Howell. Showings will begin on 5/17. Pictures to be posted on 5/18.
This 4-bedroom 2-bath home with over 2,600 square feet of living space will more than accommodate a growing family. This home boasts a large Great Room addition, as well as a spacious Owners Suite addition.
From the Great Room, step out onto a two-section deck overlooking a park-like yard which backs up to a wooded lot. A beautifully lit paver walkway welcomes guests into the backyard.
Generous storage space, which includes two storage sheds in the back yard, plus an additional large space underneath the family room addition.
Zillow last checked: 8 hours ago
Listing updated: October 15, 2025 at 05:41pm
Listed by:
Joseph Murphy 609-223-9000,
EXP Realty
Bought with:
Zalman N Rokowsky, 2326434
HomeSmart First Advantage
Source: MoreMLS,MLS#: 22514191
Facts & features
Interior
Bedrooms & bathrooms
- Bedrooms: 4
- Bathrooms: 2
- Full bathrooms: 2
Bedroom
- Description: Bedroom #2
- Area: 154
- Dimensions: 14 x 11
Bedroom
- Description: Bedroom #3
- Area: 1150
- Dimensions: 115 x 10
Bedroom
- Description: Bedroom #3
- Area: 80
- Dimensions: 10 x 8
Bathroom
- Area: 45
- Dimensions: 9 x 5
Other
- Description: Bedroom #1
- Area: 266
- Dimensions: 19 x 14
Other
- Area: 56
- Dimensions: 8 x 7
Basement
- Description: See Documents Link
Great room
- Area: 3348
- Dimensions: 186 x 18
Kitchen
- Area: 187
- Dimensions: 17 x 11
Living room
- Area: 330
- Dimensions: 22 x 15
Other
- Description: Exterior Storage Shed #1
- Area: 64
- Dimensions: 8 x 8
Other
- Description: Exterior Storage Shed #2
- Area: 96
- Dimensions: 12 x 8
Other
- Description: External Storage Area Attached
- Area: 342
- Dimensions: 18 x 19
Heating
- Natural Gas
Cooling
- Central Air
Features
- Eat-in Kitchen
- Flooring: Concrete
- Windows: Thermal Window
- Basement: Finished,Workshop/ Workbench,Partially Finished
- Attic: Attic,Pull Down Stairs
- Number of fireplaces: 1
Interior area
- Total structure area: 2,640
- Total interior livable area: 2,640 sqft
Property
Parking
- Total spaces: 1
- Parking features: Asphalt, Driveway
- Attached garage spaces: 1
- Has uncovered spaces: Yes
Features
- Stories: 3
- Exterior features: Storage, Lighting
Lot
- Size: 0.39 Acres
- Dimensions: 95 x 179
- Features: Back to Woods, Wooded
- Topography: Level
Details
- Parcel number: 21000350200031
- Zoning description: Residential
Construction
Type & style
- Home type: SingleFamily
- Property subtype: Single Family Residence
Materials
- Roof: Timberline
Condition
- New construction: No
- Year built: 1962
Utilities & green energy
- Sewer: Public Sewer
Community & neighborhood
Location
- Region: Howell
- Subdivision: Candlewood
HOA & financial
HOA
- Has HOA: No
Price history
| Date | Event | Price |
|---|---|---|
| 9/29/2025 | Sold | $595,000$225/sqft |
Source: | ||
| 8/14/2025 | Pending sale | $595,000$225/sqft |
Source: | ||
| 8/1/2025 | Price change | $595,000-7.8%$225/sqft |
Source: | ||
| 7/5/2025 | Price change | $645,000-5.1%$244/sqft |
Source: | ||
| 6/10/2025 | Price change | $679,900-7.5%$258/sqft |
Source: | ||
Public tax history
| Year | Property taxes | Tax assessment |
|---|---|---|
| 2025 | $11,731 +10.6% | $685,600 +10.6% |
| 2024 | $10,603 +1.3% | $619,700 +10.2% |
| 2023 | $10,464 +3.1% | $562,300 +16.1% |
Find assessor info on the county website
Neighborhood: Candlewood
Nearby schools
GreatSchools rating
- 7/10Newbury Elementary SchoolGrades: 3-5Distance: 0.3 mi
- 6/10Howell Twp M S NorthGrades: 6-8Distance: 2.6 mi
- 5/10Howell High SchoolGrades: 9-12Distance: 2.6 mi
Schools provided by the listing agent
- Elementary: Newbury
- Middle: Howell South
- High: Howell HS
Source: MoreMLS. This data may not be complete. We recommend contacting the local school district to confirm school assignments for this home.
Get a cash offer in 3 minutes
Find out how much your home could sell for in as little as 3 minutes with a no-obligation cash offer.
Estimated market value$609,100
Get a cash offer in 3 minutes
Find out how much your home could sell for in as little as 3 minutes with a no-obligation cash offer.
Estimated market value
$609,100

