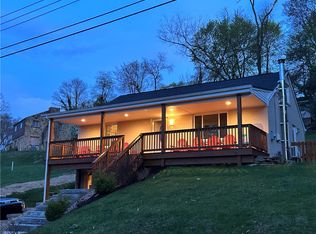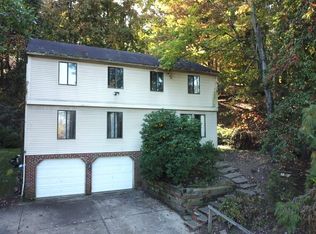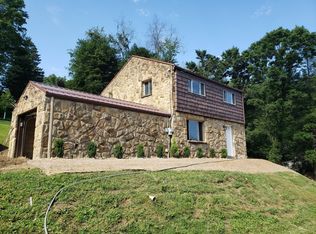Updated Cape Cod with great room addition provides abundance of living space. Home is much larger than it appears. New roof 2013. 3BR with first floor master bedroom and 2 full baths. Large composite maintenance free porch leads to front door. Completely remodeled gameroom includes brand new full staircase, tile plank entry flooring from garage, newer carpet, recessed lighting. Large laundry room includes convenient installed dog bath with storage underneath. Concrete raised pad installed to keep washer and dryer level. Hardwood floors flow throughout much of main level. Huge great room addition with vaulted ceiling is ideal entertainment spot. Kitchen includes cherry cabinets, granite countertops, LG appliances; First floor den is added bonus. Perfect for home office or play room. 2 guest bedrooms upstairs with 2nd full bathroom. Side covered porch with ceiling fan. Walk to McIntyre Elementary. Minutes to Rt 19, Ross Park Mall, Block at Northway. 10 minutes to North Park
This property is off market, which means it's not currently listed for sale or rent on Zillow. This may be different from what's available on other websites or public sources.



