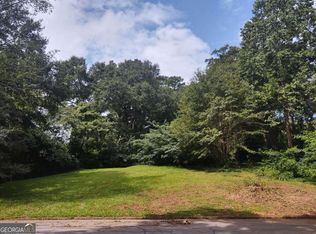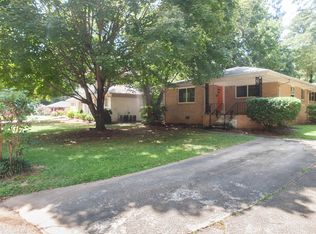Closed
$1,886,564
105 Driftwood Pl, Decatur, GA 30030
5beds
3,200sqft
Single Family Residence
Built in 2023
0.5 Acres Lot
$907,000 Zestimate®
$590/sqft
$5,612 Estimated rent
Home value
$907,000
$816,000 - $1.01M
$5,612/mo
Zestimate® history
Loading...
Owner options
Explore your selling options
What's special
Incredible opportunity to own a custom luxury craftsman home to be built on a rare half-acre lot in the City of Decatur, designed by Terracotta design build co., an award-winning local builder and interiors company. Elevated above a quiet cul-de-sac, with a serene view over the private backyard and wooded back lot, you will find a peaceful sanctuary in the middle of the city. From the moment you step onto your covered front porch and enter through the foyer, you will appreciate the seamless integration of design, style and functionality by the award-winning architect/interior design team. Sight lines take you through to the back of the home to the open concept kitchen and great-room that flow onto a huge screened porch. A covered side entry under the porte cochere provides a practical entry into the home through the mudroom near the kitchen pantry. Downstairs there is also a guest room/study with full bath and a separate dining room. Upstairs, there is a large owners suite with a luxurious en-suite bathroom and huge walk-in closet, along with three additional spacious bedrooms, each with direct access to a bathroom. The large lot allows plenty of room for a pool, pool house or additional accessory dwelling unit, in addition to the 2-car garage which may also have an optional carriage house or office above, and optional basement. The possibilities are endless! Amazing location, walkable to all Pre-K through 12th grade top ranked City Schools of Decatur, McKoy Park and Pool, Dearborn Park, Decatur Square, Oakhurst Village, Agnes Scott, and more. Truly an amazing opportunity for a stunningly beautiful home and private homesite. New construction also coming soon next door, see listing for 109 Driftwood Pl.
Zillow last checked: 8 hours ago
Listing updated: February 26, 2024 at 07:24am
Listed by:
Heather Tell 404-219-4078,
HomeSmart
Bought with:
Chuck D Smith, 175773
Keller Williams Realty
Source: GAMLS,MLS#: 10160808
Facts & features
Interior
Bedrooms & bathrooms
- Bedrooms: 5
- Bathrooms: 4
- Full bathrooms: 4
- Main level bathrooms: 1
- Main level bedrooms: 1
Dining room
- Features: Seats 12+, Separate Room
Kitchen
- Features: Breakfast Area, Kitchen Island, Solid Surface Counters, Walk-in Pantry
Heating
- Central, Forced Air, Natural Gas, Zoned
Cooling
- Ceiling Fan(s), Central Air, Zoned
Appliances
- Included: Dishwasher, Disposal, Gas Water Heater, Microwave, Refrigerator
- Laundry: Upper Level
Features
- High Ceilings, Walk-In Closet(s)
- Flooring: Hardwood, Tile
- Windows: Double Pane Windows
- Basement: None
- Attic: Pull Down Stairs
- Number of fireplaces: 1
- Fireplace features: Gas Log, Living Room
- Common walls with other units/homes: No Common Walls
Interior area
- Total structure area: 3,200
- Total interior livable area: 3,200 sqft
- Finished area above ground: 3,200
- Finished area below ground: 0
Property
Parking
- Total spaces: 2
- Parking features: Detached, Garage
- Has garage: Yes
Features
- Levels: Two
- Stories: 2
- Patio & porch: Porch, Screened
- Waterfront features: No Dock Or Boathouse
- Body of water: None
Lot
- Size: 0.50 Acres
- Features: Cul-De-Sac, Private
Details
- Additional structures: Garage(s)
- Parcel number: 15 214 02 169
- Special conditions: Agent/Seller Relationship
Construction
Type & style
- Home type: SingleFamily
- Architectural style: Craftsman
- Property subtype: Single Family Residence
Materials
- Concrete
- Roof: Composition,Metal
Condition
- New Construction
- New construction: Yes
- Year built: 2023
Utilities & green energy
- Electric: 220 Volts
- Sewer: Public Sewer
- Water: Public
- Utilities for property: Cable Available, Electricity Available, High Speed Internet, Natural Gas Available, Phone Available, Sewer Available, Water Available
Green energy
- Energy efficient items: Appliances, Insulation, Thermostat, Water Heater, Windows
- Water conservation: Low-Flow Fixtures
Community & neighborhood
Security
- Security features: Carbon Monoxide Detector(s), Smoke Detector(s)
Community
- Community features: Park, Playground, Pool, Street Lights, Near Public Transport, Walk To Schools, Near Shopping
Location
- Region: Decatur
- Subdivision: Decatur
HOA & financial
HOA
- Has HOA: No
- Services included: None
Other
Other facts
- Listing agreement: Exclusive Agency
Price history
| Date | Event | Price |
|---|---|---|
| 2/23/2024 | Sold | $1,886,564+17.9%$590/sqft |
Source: | ||
| 2/1/2024 | Contingent | $1,600,000-15.2%$500/sqft |
Source: | ||
| 2/1/2024 | Pending sale | $1,886,564+17.9%$590/sqft |
Source: | ||
| 10/30/2023 | Contingent | $1,600,000-15.2%$500/sqft |
Source: | ||
| 10/30/2023 | Pending sale | $1,886,564+17.9%$590/sqft |
Source: | ||
Public tax history
| Year | Property taxes | Tax assessment |
|---|---|---|
| 2025 | $24,272 +341% | $425,920 +458.1% |
| 2024 | $5,503 +648.9% | $76,320 |
| 2023 | $735 +15% | $76,320 +13.4% |
Find assessor info on the county website
Neighborhood: College Heights
Nearby schools
GreatSchools rating
- NAWinnona Park Elementary SchoolGrades: PK-2Distance: 0.5 mi
- 8/10Beacon Hill Middle SchoolGrades: 6-8Distance: 0.7 mi
- 9/10Decatur High SchoolGrades: 9-12Distance: 0.9 mi
Schools provided by the listing agent
- Elementary: Winnona Park
- Middle: Beacon Hill
- High: Decatur
Source: GAMLS. This data may not be complete. We recommend contacting the local school district to confirm school assignments for this home.
Get a cash offer in 3 minutes
Find out how much your home could sell for in as little as 3 minutes with a no-obligation cash offer.
Estimated market value$907,000
Get a cash offer in 3 minutes
Find out how much your home could sell for in as little as 3 minutes with a no-obligation cash offer.
Estimated market value
$907,000

