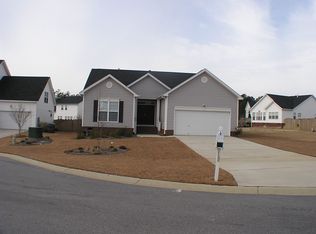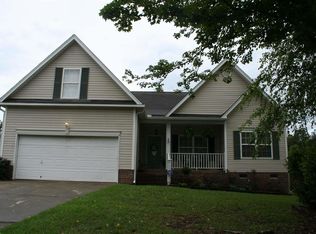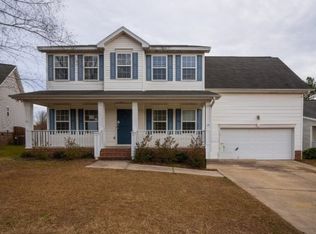Amazing 4 bedroom home plus home office in the heart of Lexington!! Well maintained home with a pool, located in a cul-de-sac and zoned for Lexington One schools! Home features a brand new roof, new carpet, open floor plan, new pool liner, fully fenced back yard and an huge rear deck perfect for entertaining friends and family! Can't beat the location and convivence to all things Lexington!
This property is off market, which means it's not currently listed for sale or rent on Zillow. This may be different from what's available on other websites or public sources.


