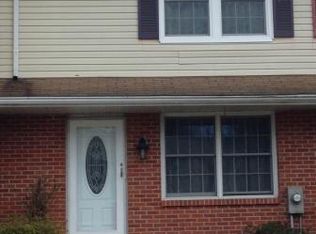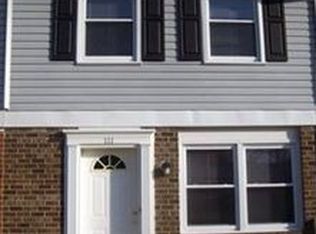This one is a show stopper. Completely custom renovated from top to bottom, and priced to sell. 3BR/1.5BA Townhouse convenient to everything. This is turnkey property. NEW Roof, Paint, Carpets,/Flooring, Kitchen Cabinets, Granite Counter-tops, Stainless Appliance package, Separate dining room, Private family room, 1st floor half bath. Three spacious Bedrooms with Custom full bath. Partially finished lower level, with great laundry/storage/hobby/workshop room. This one should go fast!!!!
This property is off market, which means it's not currently listed for sale or rent on Zillow. This may be different from what's available on other websites or public sources.


