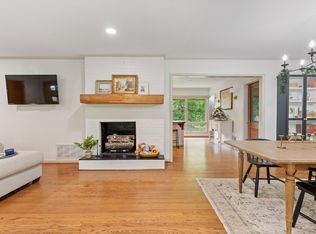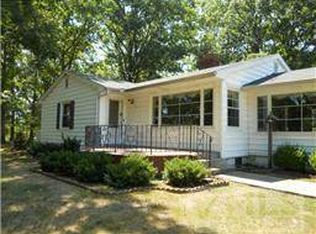Closed
$440,000
105 Echo Rd, Dickson, TN 37055
4beds
3,096sqft
Single Family Residence, Residential
Built in 1951
1.53 Acres Lot
$493,800 Zestimate®
$142/sqft
$2,307 Estimated rent
Home value
$493,800
$459,000 - $533,000
$2,307/mo
Zestimate® history
Loading...
Owner options
Explore your selling options
What's special
This beautiful 4BD/2BA is an all brick, single-level ranch home that sits on a 1.5 acre corner lot with mature trees in a quiet established Dickson neighborhood. This house is sprawling for all of your growing family needs -- boasting an updated kitchen with stainless steel appliances including gas range, warm hardwood flooring, great room with built-in shelving and architectural beams, cozy living room with fireplace, formal dining room, + a bonus room. New windows throughout the home allow light to cascade in and watch all of the gorgeous song birds Tennessee has to offer! And that's just inside! Enjoy a great outdoor entertaining area with covered porch + patio, 2 car carport, and 2 detached storage buildings. Super short drive to Montgomery Bell State Park, walkable to Luther Lake.
Zillow last checked: 8 hours ago
Listing updated: November 21, 2023 at 03:58pm
Listing Provided by:
Abbie Benton 615-924-1257,
Sneaky Ninja, Inc.
Bought with:
Amanda Crist, 320547
Ragan's Five Rivers Realty &
Source: RealTracs MLS as distributed by MLS GRID,MLS#: 2574199
Facts & features
Interior
Bedrooms & bathrooms
- Bedrooms: 4
- Bathrooms: 2
- Full bathrooms: 2
- Main level bedrooms: 4
Bedroom 1
- Features: Full Bath
- Level: Full Bath
- Area: 195 Square Feet
- Dimensions: 15x13
Bedroom 2
- Area: 165 Square Feet
- Dimensions: 15x11
Bedroom 3
- Area: 168 Square Feet
- Dimensions: 14x12
Bedroom 4
- Area: 234 Square Feet
- Dimensions: 18x13
Bonus room
- Area: 340 Square Feet
- Dimensions: 20x17
Den
- Features: Bookcases
- Level: Bookcases
- Area: 408 Square Feet
- Dimensions: 24x17
Dining room
- Features: Formal
- Level: Formal
- Area: 154 Square Feet
- Dimensions: 14x11
Kitchen
- Features: Eat-in Kitchen
- Level: Eat-in Kitchen
- Area: 250 Square Feet
- Dimensions: 10x25
Living room
- Area: 308 Square Feet
- Dimensions: 22x14
Heating
- Central, Natural Gas
Cooling
- Central Air, Electric
Appliances
- Included: Dishwasher, Microwave, Refrigerator, Built-In Electric Oven, Gas Range
Features
- Primary Bedroom Main Floor
- Flooring: Wood, Tile
- Basement: Crawl Space
- Number of fireplaces: 1
- Fireplace features: Living Room
Interior area
- Total structure area: 3,096
- Total interior livable area: 3,096 sqft
- Finished area above ground: 3,096
Property
Parking
- Total spaces: 2
- Parking features: Attached
- Carport spaces: 2
Features
- Levels: One
- Stories: 1
Lot
- Size: 1.53 Acres
- Dimensions: 346 x 155 x 195
- Features: Level
Details
- Parcel number: 111A F 00900 000
- Special conditions: Standard
Construction
Type & style
- Home type: SingleFamily
- Architectural style: Ranch
- Property subtype: Single Family Residence, Residential
Materials
- Brick
- Roof: Asphalt
Condition
- New construction: No
- Year built: 1951
Utilities & green energy
- Sewer: Public Sewer
- Water: Public
- Utilities for property: Electricity Available, Water Available
Community & neighborhood
Location
- Region: Dickson
- Subdivision: East Hills
Price history
| Date | Event | Price |
|---|---|---|
| 11/21/2023 | Sold | $440,000-2.2%$142/sqft |
Source: | ||
| 10/10/2023 | Contingent | $450,000$145/sqft |
Source: | ||
| 9/27/2023 | Listed for sale | $450,000+63.6%$145/sqft |
Source: | ||
| 5/30/2019 | Sold | $275,000+10%$89/sqft |
Source: | ||
| 4/24/2019 | Listed for sale | $249,900+14.1%$81/sqft |
Source: Crye-Leike, Inc., REALTORS #2033441 Report a problem | ||
Public tax history
| Year | Property taxes | Tax assessment |
|---|---|---|
| 2025 | $2,544 | $106,000 |
| 2024 | $2,544 +4.2% | $106,000 +35.6% |
| 2023 | $2,441 | $78,150 |
Find assessor info on the county website
Neighborhood: 37055
Nearby schools
GreatSchools rating
- NASullivan Central Elementary SchoolGrades: PK-5Distance: 1.4 mi
- 6/10Dickson Middle SchoolGrades: 6-8Distance: 0.9 mi
- 5/10Dickson County High SchoolGrades: 9-12Distance: 1.6 mi
Schools provided by the listing agent
- Elementary: The Discovery School
- Middle: Dickson Middle School
- High: Dickson County High School
Source: RealTracs MLS as distributed by MLS GRID. This data may not be complete. We recommend contacting the local school district to confirm school assignments for this home.
Get a cash offer in 3 minutes
Find out how much your home could sell for in as little as 3 minutes with a no-obligation cash offer.
Estimated market value$493,800
Get a cash offer in 3 minutes
Find out how much your home could sell for in as little as 3 minutes with a no-obligation cash offer.
Estimated market value
$493,800

