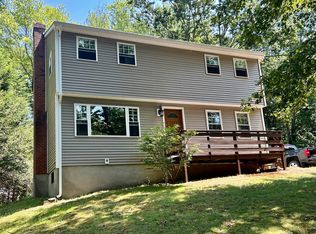Sold for $320,000
$320,000
105 Evergreen Road, Vernon, CT 06066
3beds
1,596sqft
Single Family Residence
Built in 1968
0.46 Acres Lot
$378,700 Zestimate®
$201/sqft
$2,712 Estimated rent
Home value
$378,700
$360,000 - $398,000
$2,712/mo
Zestimate® history
Loading...
Owner options
Explore your selling options
What's special
Move right in to this beautifully renovated Ranch home in a neighborhood setting with easy access to I-84 and all that the area has to offer with dining, shopping, and entertainment. This home has been nicely updated with a remodeled kitchen with granite counters and stainless appliances, hardwood floors throughout, and remodeled baths. The dining area is open to the kitchen and living room and has sliders to the large two-tiered deck - great entertaining space and place to watch beautiful sunsets! The living room is bright and cozy with a lovely wood stove at the fireplace. The bedrooms are spacious and the Primary Bedroom has a remodeled on-suite full bath. Central air to help you get through the warm summer months. The walk-out lower level is heated and mostly finished with more space for expansion, plus lots of storage space! There are sliders to the private back yard. The property backs up to Open Space. Newer windows and roof!
Zillow last checked: 8 hours ago
Listing updated: May 03, 2024 at 12:43pm
Listed by:
Sue Esposito 860-428-3201,
Home Selling Team 860-456-7653
Bought with:
Nicholas Tomanelli, RES.0816258
Coldwell Banker Realty
Source: Smart MLS,MLS#: 170592310
Facts & features
Interior
Bedrooms & bathrooms
- Bedrooms: 3
- Bathrooms: 2
- Full bathrooms: 2
Primary bedroom
- Features: Ceiling Fan(s), Full Bath, Hardwood Floor
- Level: Main
- Area: 143 Square Feet
- Dimensions: 13 x 11
Bedroom
- Features: Hardwood Floor
- Level: Main
- Area: 154 Square Feet
- Dimensions: 11 x 14
Bedroom
- Features: Hardwood Floor
- Level: Main
- Area: 99 Square Feet
- Dimensions: 11 x 9
Bathroom
- Features: Remodeled
- Level: Main
Dining room
- Features: Sliders, Hardwood Floor
- Level: Main
- Area: 104 Square Feet
- Dimensions: 13 x 8
Family room
- Features: Ceiling Fan(s), Sliders, Concrete Floor
- Level: Lower
- Area: 475 Square Feet
- Dimensions: 25 x 19
Kitchen
- Features: Remodeled, Hardwood Floor
- Level: Main
- Area: 130 Square Feet
- Dimensions: 13 x 10
Living room
- Features: Ceiling Fan(s), Fireplace, Wood Stove, Hardwood Floor
- Level: Main
- Area: 220 Square Feet
- Dimensions: 11 x 20
Heating
- Baseboard, Oil
Cooling
- Ceiling Fan(s), Central Air
Appliances
- Included: Oven/Range, Microwave, Refrigerator, Dishwasher, Disposal, Water Heater
- Laundry: Lower Level
Features
- Open Floorplan
- Windows: Thermopane Windows
- Basement: Full,Partially Finished,Heated
- Attic: Access Via Hatch
- Number of fireplaces: 1
Interior area
- Total structure area: 1,596
- Total interior livable area: 1,596 sqft
- Finished area above ground: 1,196
- Finished area below ground: 400
Property
Parking
- Total spaces: 1
- Parking features: Attached, Garage Door Opener, Paved
- Attached garage spaces: 1
- Has uncovered spaces: Yes
Features
- Patio & porch: Deck, Porch
Lot
- Size: 0.46 Acres
- Features: Few Trees
Details
- Parcel number: 2361665
- Zoning: R-22
- Special conditions: Potential Short Sale
Construction
Type & style
- Home type: SingleFamily
- Architectural style: Ranch
- Property subtype: Single Family Residence
Materials
- Wood Siding
- Foundation: Concrete Perimeter
- Roof: Asphalt
Condition
- New construction: No
- Year built: 1968
Utilities & green energy
- Sewer: Public Sewer
- Water: Public
- Utilities for property: Cable Available
Green energy
- Energy efficient items: Windows
Community & neighborhood
Security
- Security features: Security System
Community
- Community features: Shopping/Mall
Location
- Region: Vernon
Price history
| Date | Event | Price |
|---|---|---|
| 5/3/2024 | Sold | $320,000-3%$201/sqft |
Source: | ||
| 4/25/2024 | Pending sale | $330,000$207/sqft |
Source: | ||
| 11/21/2023 | Price change | $330,000-2.9%$207/sqft |
Source: | ||
| 11/7/2023 | Price change | $340,000-2.9%$213/sqft |
Source: | ||
| 10/25/2023 | Price change | $350,000-2.8%$219/sqft |
Source: | ||
Public tax history
| Year | Property taxes | Tax assessment |
|---|---|---|
| 2025 | $5,532 +2.9% | $153,270 |
| 2024 | $5,378 +5.1% | $153,270 |
| 2023 | $5,118 | $153,270 |
Find assessor info on the county website
Neighborhood: 06066
Nearby schools
GreatSchools rating
- 7/10Center Road SchoolGrades: PK-5Distance: 1 mi
- 6/10Vernon Center Middle SchoolGrades: 6-8Distance: 0.8 mi
- 3/10Rockville High SchoolGrades: 9-12Distance: 1.3 mi
Get pre-qualified for a loan
At Zillow Home Loans, we can pre-qualify you in as little as 5 minutes with no impact to your credit score.An equal housing lender. NMLS #10287.
Sell with ease on Zillow
Get a Zillow Showcase℠ listing at no additional cost and you could sell for —faster.
$378,700
2% more+$7,574
With Zillow Showcase(estimated)$386,274
