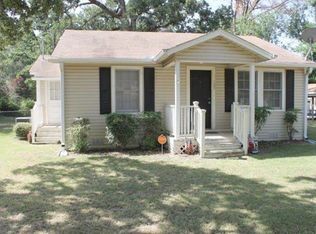Sold
Price Unknown
105 Fenton Rd, Longview, TX 75604
3beds
2,330sqft
Single Family Residence
Built in 1954
0.62 Acres Lot
$230,700 Zestimate®
$--/sqft
$2,177 Estimated rent
Home value
$230,700
$205,000 - $258,000
$2,177/mo
Zestimate® history
Loading...
Owner options
Explore your selling options
What's special
This spacious home WOWS you from the moment you step in the front door !! It has underwent a remodel (80% completed ) and with only 2 bedrooms painted and floored you would have a true gem. The kitchen is a dream, with so much space to cook and catch up with your family. New appliances , solid surface counters, gorgeous wood cabinets and a wine fridge! The laundry room is HUGE, equipt with a sink. The formal living area has beautiful flooring and the second den area has a fireplace and vaulted ceilings. The master suite is split from the other 2 bedrooms and bath. The master bath has an oversized jetted soaking tub & room for a personal dressing area. The backyard has a covered patio area that again , would easily accommodate many people for any family gathering. There is a workshop with electricity AND this home sits on a double lot that totals well over a half acre. The additional lot behind the home can be accessed through the back yard gate. So many possibilities at a steal of a price in Spring Hill ISD, minutes from the schools. With an acceptable offer flooring and roof allowance may be discussed! Location is perfect, this home boasts well over 2300 feet of living area. It has an attached 2 car carport, and a circle front drive. This one is a must see !
Zillow last checked: 8 hours ago
Listing updated: January 06, 2025 at 01:30pm
Listed by:
Charisse E Davis 903-812-0912,
Texas Premier Realty
Bought with:
Teresa Drake
DRAKE CHAPMAN REAL ESTATE
Source: LGVBOARD,MLS#: 20246962
Facts & features
Interior
Bedrooms & bathrooms
- Bedrooms: 3
- Bathrooms: 2
- Full bathrooms: 2
Bedroom
- Features: Master Bedroom Split, All Bedrooms Downstairs, Walk-In Closet(s)
Bathroom
- Features: Shower and Tub, Shower and Jacuzzi Tub, Dressing Area, Walk-In Closet(s)
Heating
- Central Electric
Cooling
- Central Electric
Appliances
- Included: Microwave, Dishwasher, Electric Water Heater
- Laundry: Laundry Room
Features
- High Ceilings, Ceiling Fan(s), Cable TV, Ceiling Fans, High Speed Internet, Eat-in Kitchen
- Windows: Blinds
- Number of fireplaces: 2
- Fireplace features: Wood Burning, Den, Living Room, Decorative
Interior area
- Total structure area: 2,330
- Total interior livable area: 2,330 sqft
Property
Parking
- Total spaces: 2
- Parking features: Carport, Garage Faces Front, Attached, Circular Driveway, Concrete, Gravel
- Garage spaces: 2
- Has carport: Yes
- Has uncovered spaces: Yes
Features
- Levels: One
- Stories: 1
- Patio & porch: Patio, Covered, Porch
- Pool features: None
- Spa features: Bath
- Fencing: Wood,Chain Link
Lot
- Size: 0.62 Acres
- Features: Native Grass, Sandy Loam
- Topography: Level
- Residential vegetation: Partially Wooded, Mixed
Details
- Additional structures: Storage, Workshop, Storage Buildings
- Parcel number: 26818
Construction
Type & style
- Home type: SingleFamily
- Architectural style: Traditional,Ranch
- Property subtype: Single Family Residence
Materials
- Alum/Vinyl Siding, Shingle Siding, Brick
- Foundation: Slab
- Roof: Composition
Condition
- Year built: 1954
Utilities & green energy
- Sewer: Public Sewer
- Water: Public Water, City
- Utilities for property: Electricity Available, Cable Available
Community & neighborhood
Location
- Region: Longview
- Subdivision: Sanchez
Other
Other facts
- Listing terms: Cash,FHA,Conventional,VA Loan,Credit
- Road surface type: Asphalt
Price history
| Date | Event | Price |
|---|---|---|
| 1/5/2025 | Sold | -- |
Source: | ||
| 11/11/2024 | Listed for sale | $229,000-0.4%$98/sqft |
Source: | ||
| 10/28/2024 | Listing removed | $230,000$99/sqft |
Source: | ||
| 6/10/2024 | Price change | $230,000-4.2%$99/sqft |
Source: | ||
| 4/21/2024 | Price change | $240,000-4%$103/sqft |
Source: | ||
Public tax history
| Year | Property taxes | Tax assessment |
|---|---|---|
| 2025 | $1,142 -15.5% | $232,872 +10% |
| 2024 | $1,352 -0.7% | $211,702 +10% |
| 2023 | $1,362 -46.7% | $192,456 +10% |
Find assessor info on the county website
Neighborhood: 75604
Nearby schools
GreatSchools rating
- 9/10Spring Hill Intermediate SchoolGrades: 3-5Distance: 0.3 mi
- 7/10Spring Hill J High SchoolGrades: 6-8Distance: 0.6 mi
- 7/10Spring Hill High SchoolGrades: 9-12Distance: 0.5 mi
Schools provided by the listing agent
- District: Spring Hill ISD
Source: LGVBOARD. This data may not be complete. We recommend contacting the local school district to confirm school assignments for this home.
