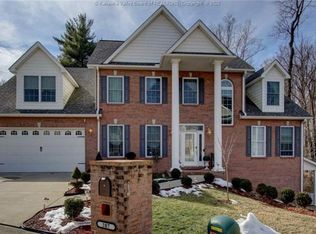Sold for $799,000
$799,000
105 Fieldcrest Rd, Charleston, WV 25314
5beds
3,962sqft
Single Family Residence
Built in 2017
0.3 Acres Lot
$814,700 Zestimate®
$202/sqft
$3,125 Estimated rent
Home value
$814,700
$652,000 - $1.02M
$3,125/mo
Zestimate® history
Loading...
Owner options
Explore your selling options
What's special
Discover this beautifully maintained home nestled in the heart of South Hills, offering a perfect blend of comfort and elegance. Ample space for everyday living and entertaining. Thoughtfully designed with first and second floor primary suites. The kitchen features granite countertops and stainless steel appliances, which are both functional and beautiful. Generously sized closets and plenty of storage space to keep everything organized. Easy access and a three-car garage, and a flat yard, perfect for outdoor living, play, entertaining. This gem combines location, luxury, and livability. Don't miss your chance to call it home.
Zillow last checked: 8 hours ago
Listing updated: August 18, 2025 at 09:30am
Listed by:
Denise Pacifico Stricklen,
Old Colony 304-344-2581
Bought with:
Margo H. Teeter, 0009192
Old Colony
Source: KVBR,MLS#: 278693 Originating MLS: Kanawha Valley Board of REALTORS
Originating MLS: Kanawha Valley Board of REALTORS
Facts & features
Interior
Bedrooms & bathrooms
- Bedrooms: 5
- Bathrooms: 6
- Full bathrooms: 5
- 1/2 bathrooms: 1
Primary bedroom
- Description: Primary Bedroom
- Level: Upper
- Dimensions: 27.00x15.00
Bedroom
- Description: Other Bedroom
- Level: Upper
- Dimensions: 18.00x13.00
Bedroom 2
- Description: Bedroom 2
- Level: Upper
- Dimensions: 17.00x12.00
Bedroom 3
- Description: Bedroom 3
- Level: Upper
- Dimensions: 14.00x13.00
Bedroom 4
- Description: Bedroom 4
- Level: Upper
- Dimensions: 13.00x11.00
Dining room
- Description: Dining Room
- Level: Main
- Dimensions: 14.00x13.00
Family room
- Description: Family Room
- Level: Main
- Dimensions: 20.00x14.00
Kitchen
- Description: Kitchen
- Level: Main
- Dimensions: 20.00x12.00
Living room
- Description: Living Room
- Level: Main
- Dimensions: 13.00x12.00
Recreation
- Description: Rec Room
- Level: Upper
- Dimensions: 32.00x18.00
Utility room
- Description: Utility Room
- Level: Main
- Dimensions: 14.00x16.00
Heating
- Forced Air, Gas, Heat Pump
Cooling
- Heat Pump
Appliances
- Included: Dishwasher, Disposal, Microwave, Refrigerator
Features
- Separate/Formal Dining Room
- Flooring: Carpet, Hardwood, Tile
- Windows: Insulated Windows
- Basement: None
- Has fireplace: No
Interior area
- Total interior livable area: 3,962 sqft
Property
Parking
- Total spaces: 3
- Parking features: Attached, Garage, Three Car Garage, Three or more Spaces
- Attached garage spaces: 3
Features
- Levels: Two
- Stories: 2
- Patio & porch: Porch
- Exterior features: Porch
Lot
- Size: 0.30 Acres
Details
- Parcel number: 090026001200020000
Construction
Type & style
- Home type: SingleFamily
- Architectural style: Two Story
- Property subtype: Single Family Residence
Materials
- Brick, Drywall, Vinyl Siding
- Roof: Composition,Shingle
Condition
- Year built: 2017
Utilities & green energy
- Sewer: Public Sewer
- Water: Public
Community & neighborhood
Security
- Security features: Smoke Detector(s)
Location
- Region: Charleston
- Subdivision: Fieldcrest
Price history
| Date | Event | Price |
|---|---|---|
| 8/18/2025 | Sold | $799,000$202/sqft |
Source: | ||
| 6/10/2025 | Pending sale | $799,000$202/sqft |
Source: | ||
| 6/9/2025 | Listed for sale | $799,000+35.4%$202/sqft |
Source: | ||
| 8/30/2017 | Sold | $589,900$149/sqft |
Source: | ||
Public tax history
| Year | Property taxes | Tax assessment |
|---|---|---|
| 2025 | $4,640 +0.3% | $288,360 +0.3% |
| 2024 | $4,628 +3.2% | $287,640 +3.2% |
| 2023 | $4,483 | $278,640 |
Find assessor info on the county website
Neighborhood: South Hills
Nearby schools
GreatSchools rating
- 7/10Overbrook Elementary SchoolGrades: K-5Distance: 0.8 mi
- 8/10John Adams Middle SchoolGrades: 6-8Distance: 0.7 mi
- 9/10George Washington High SchoolGrades: 9-12Distance: 0.6 mi
Schools provided by the listing agent
- Elementary: Holz
- Middle: John Adams
- High: G. Washington
Source: KVBR. This data may not be complete. We recommend contacting the local school district to confirm school assignments for this home.
Get pre-qualified for a loan
At Zillow Home Loans, we can pre-qualify you in as little as 5 minutes with no impact to your credit score.An equal housing lender. NMLS #10287.
