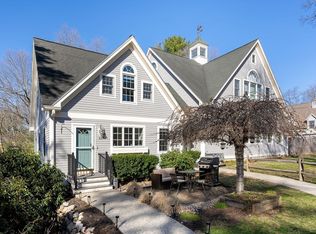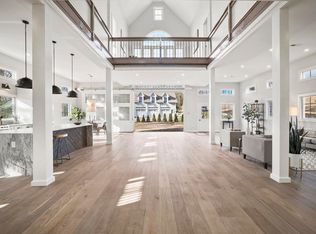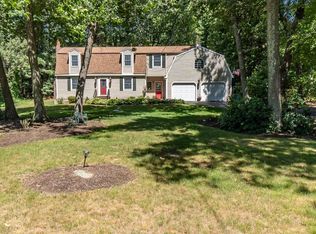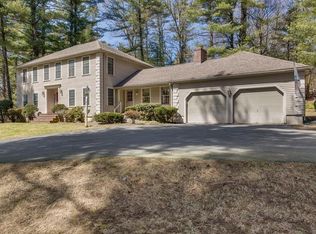Sold for $1,200,000 on 09/19/25
$1,200,000
105 Flint Farm Rd, Middleton, MA 01949
4beds
2,824sqft
Single Family Residence
Built in 1995
1.73 Acres Lot
$1,203,900 Zestimate®
$425/sqft
$5,296 Estimated rent
Home value
$1,203,900
$1.11M - $1.31M
$5,296/mo
Zestimate® history
Loading...
Owner options
Explore your selling options
What's special
Welcome to Middleton! This one owner 4br 2.5 bath beautifully appointed Colonial is nestled in one of Middleton's most sought-after side street locations. Step inside to find a sun-splashed foyer leading to a spacious formal living room, elegant dining room and large kitchen featuring stone counter tops, stainless appliances, a kitchen island and breakfast area.The open-concept layout flows perfectly into a cozy family room with fireplace, ideal for relaxing. Upstairs the expansive primary suite boasts a walk in closet, spa like bath with hot tub, double vanity, and separate office space. Three additional bedrooms and large guest baths provide flexibility for family and guests.The lower level with heat and high ceilings offers additional living space if needed.Outside enjoy a private professionally landscaped yard with a large deck-perfect for summer gatherings highlights include hardwood floors throughout, central air, irrigation, top-rated schools and Richardson's ice cream!
Zillow last checked: 8 hours ago
Listing updated: September 20, 2025 at 06:00pm
Listed by:
Richard Lemay 978-423-4762,
Century 21 North East 978-535-6500
Bought with:
Charlotte Luber
Compass
Source: MLS PIN,MLS#: 73410493
Facts & features
Interior
Bedrooms & bathrooms
- Bedrooms: 4
- Bathrooms: 3
- Full bathrooms: 2
- 1/2 bathrooms: 1
Primary bedroom
- Features: Bathroom - Full, Bathroom - Double Vanity/Sink, Walk-In Closet(s), Flooring - Hardwood, Hot Tub / Spa
- Level: Second
- Area: 304
- Dimensions: 19 x 16
Bedroom 2
- Features: Flooring - Hardwood
- Level: Second
- Area: 168
- Dimensions: 14 x 12
Bedroom 3
- Features: Flooring - Hardwood
- Level: Second
- Area: 168
- Dimensions: 14 x 12
Bedroom 4
- Features: Flooring - Hardwood
- Level: Second
- Area: 126
- Dimensions: 14 x 9
Primary bathroom
- Features: Yes
Bathroom 1
- Features: Flooring - Stone/Ceramic Tile
- Level: First
Bathroom 2
- Features: Flooring - Stone/Ceramic Tile
- Level: Second
Dining room
- Features: Flooring - Hardwood
- Level: First
- Area: 238
- Dimensions: 17 x 14
Family room
- Features: Flooring - Hardwood, Deck - Exterior, Exterior Access
- Level: First
- Area: 221
- Dimensions: 17 x 13
Kitchen
- Features: Flooring - Stone/Ceramic Tile, Countertops - Stone/Granite/Solid, Kitchen Island
- Level: First
- Area: 169
- Dimensions: 13 x 13
Living room
- Features: Flooring - Hardwood, Window(s) - Bay/Bow/Box
- Level: First
- Area: 210
- Dimensions: 15 x 14
Office
- Level: Second
Heating
- Baseboard, Oil
Cooling
- Central Air
Appliances
- Laundry: Second Floor
Features
- Home Office
- Flooring: Tile, Hardwood
- Windows: Insulated Windows
- Basement: Full
- Number of fireplaces: 1
- Fireplace features: Family Room
Interior area
- Total structure area: 2,824
- Total interior livable area: 2,824 sqft
- Finished area above ground: 2,824
Property
Parking
- Total spaces: 10
- Parking features: Attached, Paved Drive, Off Street
- Attached garage spaces: 2
- Uncovered spaces: 8
Features
- Patio & porch: Deck - Wood
- Exterior features: Deck - Wood, Rain Gutters
Lot
- Size: 1.73 Acres
- Features: Wooded
Details
- Parcel number: M:0028 B:0000 L:0022 N,3788312
- Zoning: R1B
Construction
Type & style
- Home type: SingleFamily
- Architectural style: Colonial
- Property subtype: Single Family Residence
Materials
- Frame
- Foundation: Concrete Perimeter
- Roof: Shingle
Condition
- Year built: 1995
Utilities & green energy
- Electric: Circuit Breakers
- Sewer: Private Sewer
- Water: Private
Community & neighborhood
Location
- Region: Middleton
Price history
| Date | Event | Price |
|---|---|---|
| 9/19/2025 | Sold | $1,200,000$425/sqft |
Source: MLS PIN #73410493 Report a problem | ||
| 8/8/2025 | Contingent | $1,200,000$425/sqft |
Source: MLS PIN #73410493 Report a problem | ||
| 7/29/2025 | Listed for sale | $1,200,000+221.7%$425/sqft |
Source: MLS PIN #73410493 Report a problem | ||
| 9/29/1995 | Sold | $373,000$132/sqft |
Source: Public Record Report a problem | ||
Public tax history
| Year | Property taxes | Tax assessment |
|---|---|---|
| 2025 | $13,451 +4.3% | $1,131,300 +3.4% |
| 2024 | $12,895 +5.1% | $1,093,700 +14.7% |
| 2023 | $12,275 | $953,800 |
Find assessor info on the county website
Neighborhood: 01949
Nearby schools
GreatSchools rating
- NAFuller Meadow Elementary SchoolGrades: K-2Distance: 1.1 mi
- 6/10Masconomet Regional Middle SchoolGrades: 7-8Distance: 4.5 mi
- 9/10Masconomet Regional High SchoolGrades: 9-12Distance: 4.5 mi
Schools provided by the listing agent
- Elementary: Fuller / Howe
- Middle: Masconomet
- High: Masconomet
Source: MLS PIN. This data may not be complete. We recommend contacting the local school district to confirm school assignments for this home.
Get a cash offer in 3 minutes
Find out how much your home could sell for in as little as 3 minutes with a no-obligation cash offer.
Estimated market value
$1,203,900
Get a cash offer in 3 minutes
Find out how much your home could sell for in as little as 3 minutes with a no-obligation cash offer.
Estimated market value
$1,203,900



