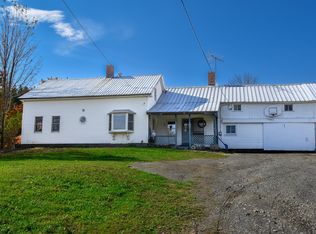Closed
$225,000
105 Gales Road, Abbot, ME 04406
1beds
624sqft
Single Family Residence
Built in 2024
10.19 Acres Lot
$226,500 Zestimate®
$361/sqft
$1,758 Estimated rent
Home value
$226,500
Estimated sales range
Not available
$1,758/mo
Zestimate® history
Loading...
Owner options
Explore your selling options
What's special
Nestled in a serene forest setting, this newly built small cabin offers the perfect blend of modern comfort and rugged outdoor living. Situated on 10 private, wooded acres, it provides a peaceful retreat with direct access to ATV & Snowmobile trails right from your doorstep - an adventurer's dream!
Open concept living space with south facing windows that flood the interior with natural light and provide views of the woods around. An efficient kitchen with custom cabinetry and a compact but functional layout ideal for full-time living or weekend getaways.
A full bathroom with storage and washer/dryer hook ups. Energy-efficient design and mini-split heating and cooling from your fingertips.
A spacious deck for morning coffee, stargazing, or grilling after a day on the trails.
Plenty of room to expand - consider adding a garage, workshop, or additional outbuildings.
Whether you're looking for a recerational escape or a minimalist lifestyle immersed in nature, this small cabin is a rare opportunity to own a piece of Maine Wilderness with all the comforts of home.
Zillow last checked: 8 hours ago
Listing updated: September 11, 2025 at 07:41am
Listed by:
Worth Clark, Inc.
Bought with:
Worth Clark, Inc.
Source: Maine Listings,MLS#: 1624844
Facts & features
Interior
Bedrooms & bathrooms
- Bedrooms: 1
- Bathrooms: 1
- Full bathrooms: 1
Bedroom 1
- Level: Second
Dining room
- Level: First
Kitchen
- Level: First
Living room
- Level: First
Other
- Level: First
Heating
- Heat Pump
Cooling
- Heat Pump
Features
- Flooring: Laminate
- Basement: None
- Has fireplace: No
Interior area
- Total structure area: 624
- Total interior livable area: 624 sqft
- Finished area above ground: 624
- Finished area below ground: 0
Property
Parking
- Parking features: Gravel, 11 - 20 Spaces, On Site
Lot
- Size: 10.19 Acres
- Features: Rural, Wooded
Details
- Zoning: RA
Construction
Type & style
- Home type: SingleFamily
- Architectural style: Camp,Cottage
- Property subtype: Single Family Residence
Materials
- Wood Frame, Metal Clad, Wood Siding
- Foundation: Slab
- Roof: Metal
Condition
- Year built: 2024
Utilities & green energy
- Electric: Circuit Breakers
- Sewer: Septic Design Available
- Water: Well
Community & neighborhood
Location
- Region: Abbot
Other
Other facts
- Road surface type: Dirt
Price history
| Date | Event | Price |
|---|---|---|
| 9/9/2025 | Sold | $225,000-8.2%$361/sqft |
Source: | ||
| 7/28/2025 | Pending sale | $245,000$393/sqft |
Source: | ||
| 7/23/2025 | Price change | $245,000-5.4%$393/sqft |
Source: | ||
| 6/16/2025 | Price change | $259,000-3.4%$415/sqft |
Source: | ||
| 6/2/2025 | Listed for sale | $268,000$429/sqft |
Source: | ||
Public tax history
Tax history is unavailable.
Neighborhood: 04406
Nearby schools
GreatSchools rating
- NAPiscataquis Community Elementary SchoolGrades: PK-6Distance: 4.1 mi
- NAPiscataquis Community Secondary SchoolGrades: 7-12Distance: 4.1 mi
- NAPiscataquis Community Secondary SchoolGrades: 9-12Distance: 4.1 mi

Get pre-qualified for a loan
At Zillow Home Loans, we can pre-qualify you in as little as 5 minutes with no impact to your credit score.An equal housing lender. NMLS #10287.
